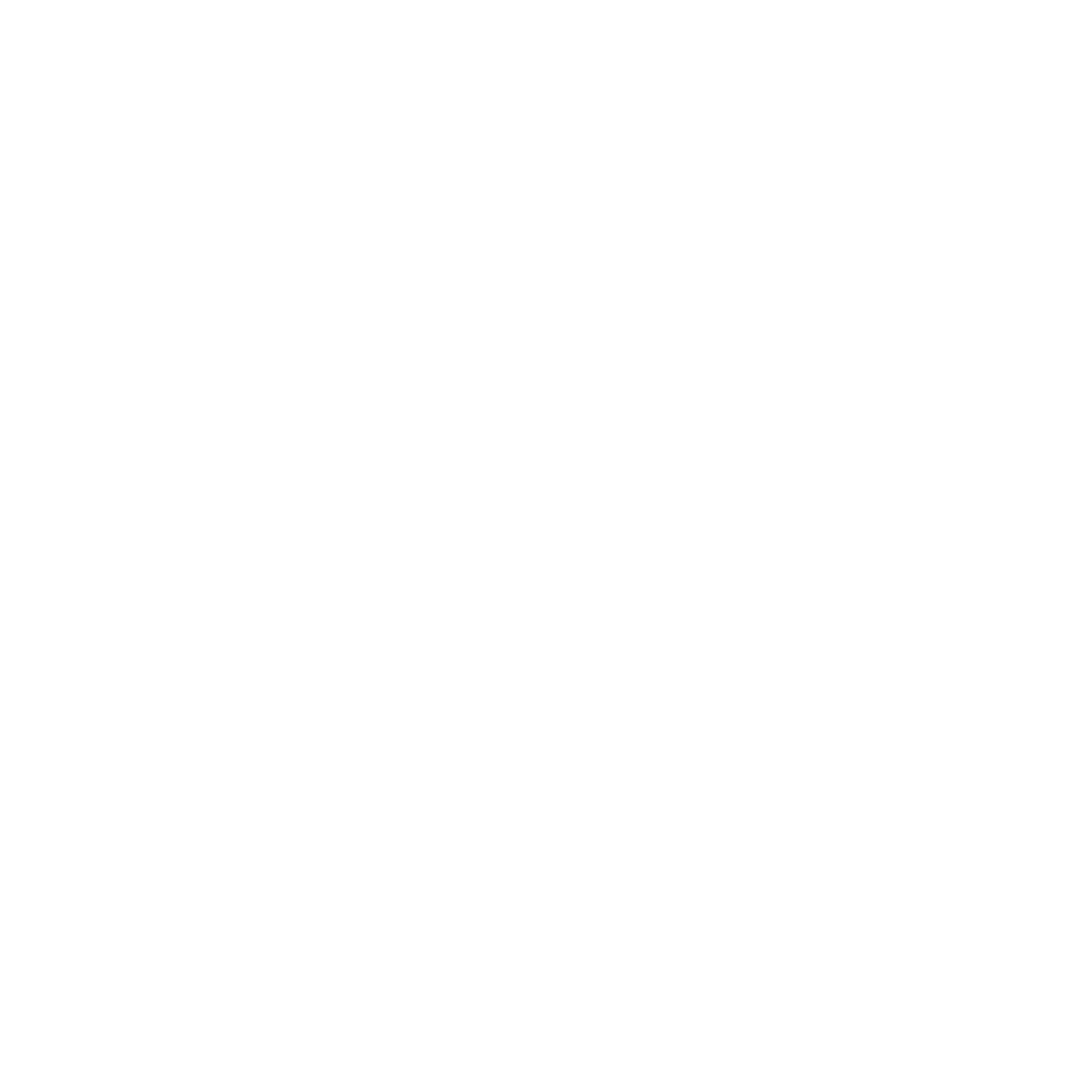
The Magee
- 3 Bedrooms
- 2.5 Bathrooms
- 1,710 Sq.Ft.
You are using an outdated browser. Please upgrade your browser to improve your experience and security.
Locally designed homes that are built for life. These thoughtfully crafted homes are designed to create space and function for our amazing clients that will stand the test time for their families. Your dream home awaits in Devon, Spruce Grove, Fort Saskatchewan, Edmonton & Beyond!

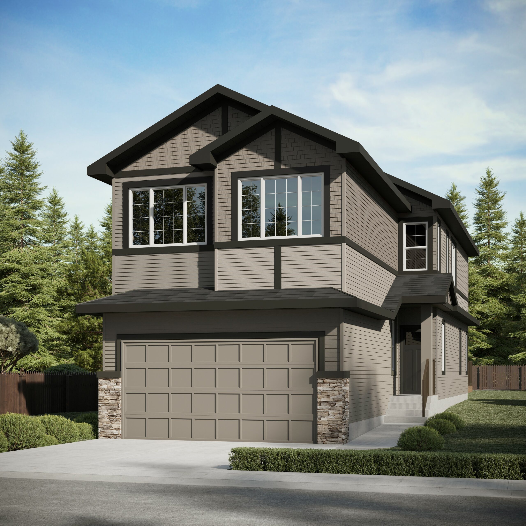
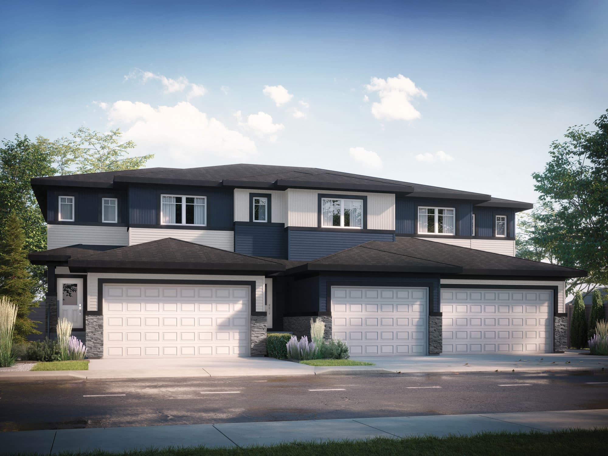

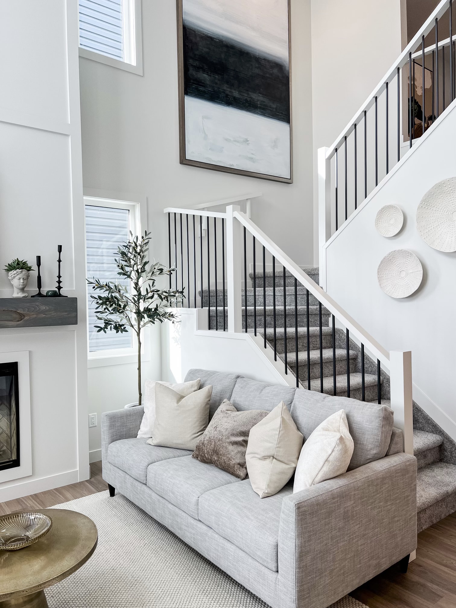
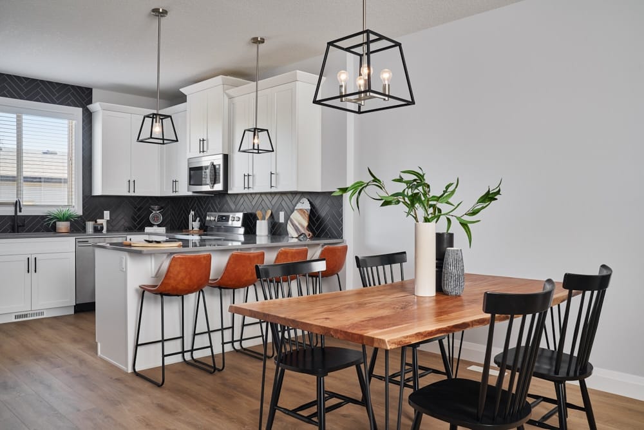
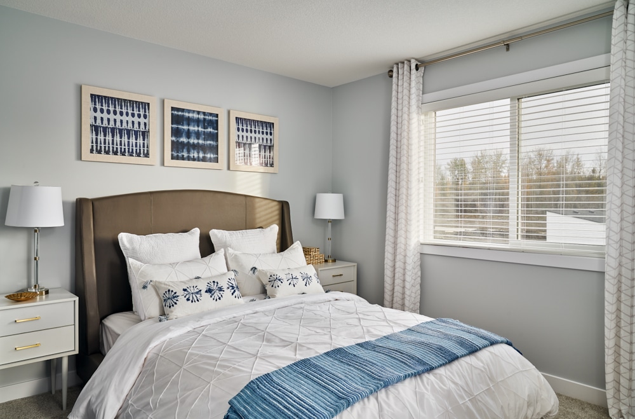
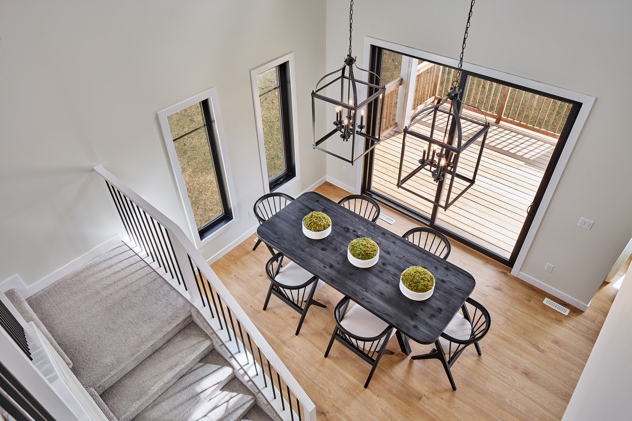
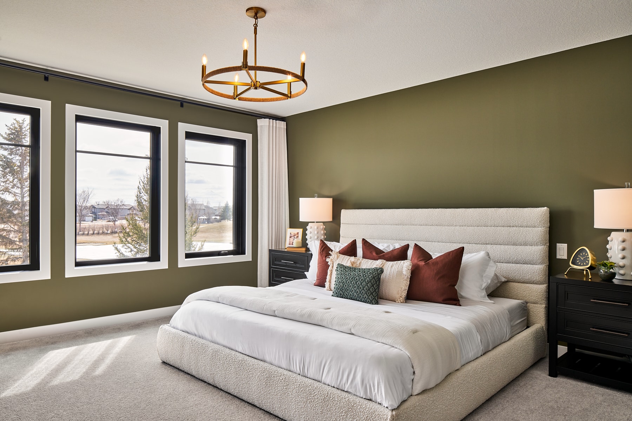
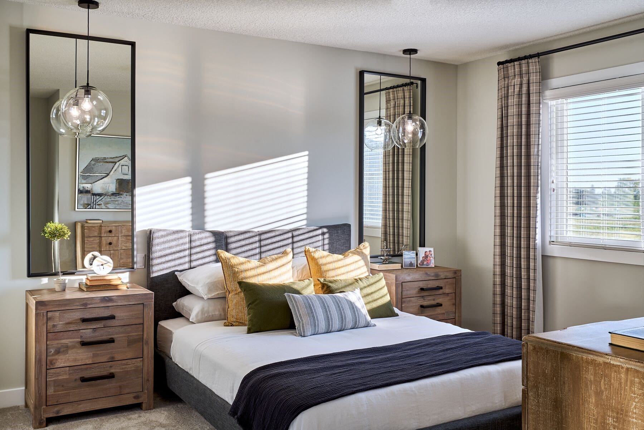
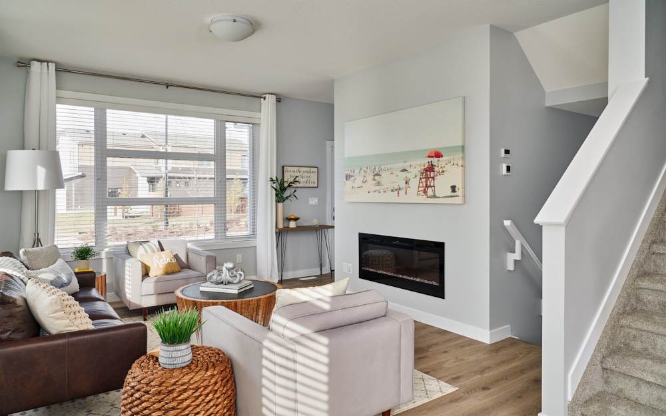
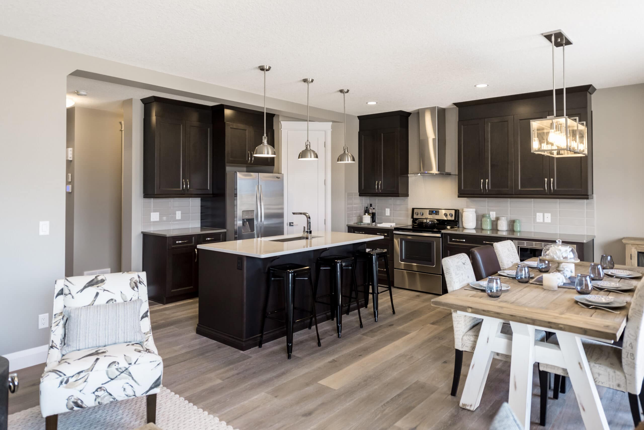
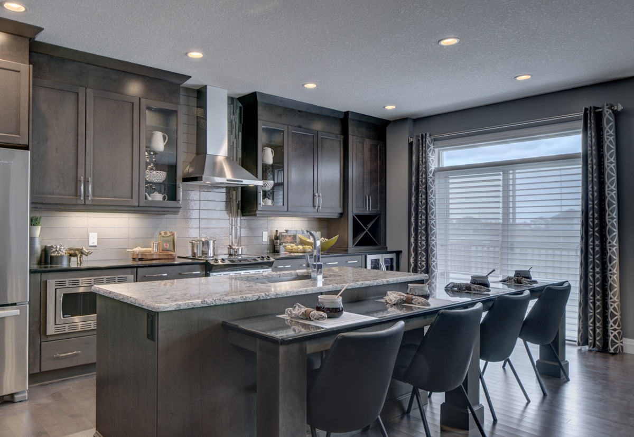
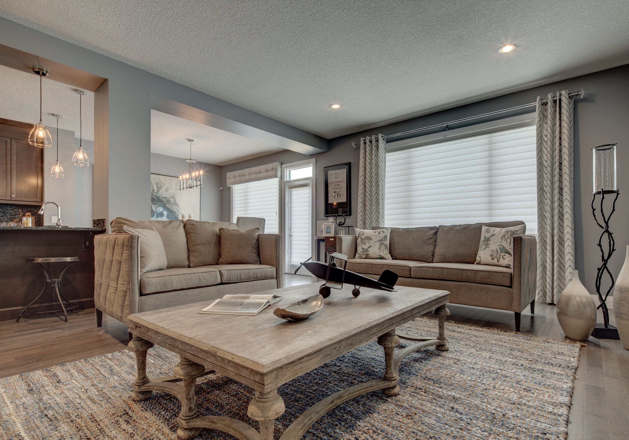
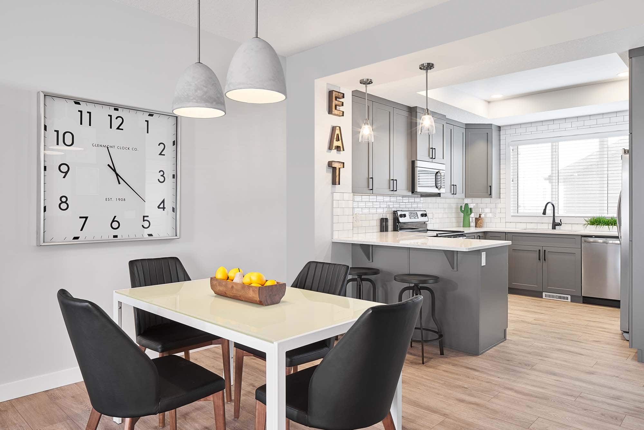
Use the icon to save pages and images that you love, and we’ll add it to your scrapbook. Then email it to yourself, or just save the link. No logins, no registration.