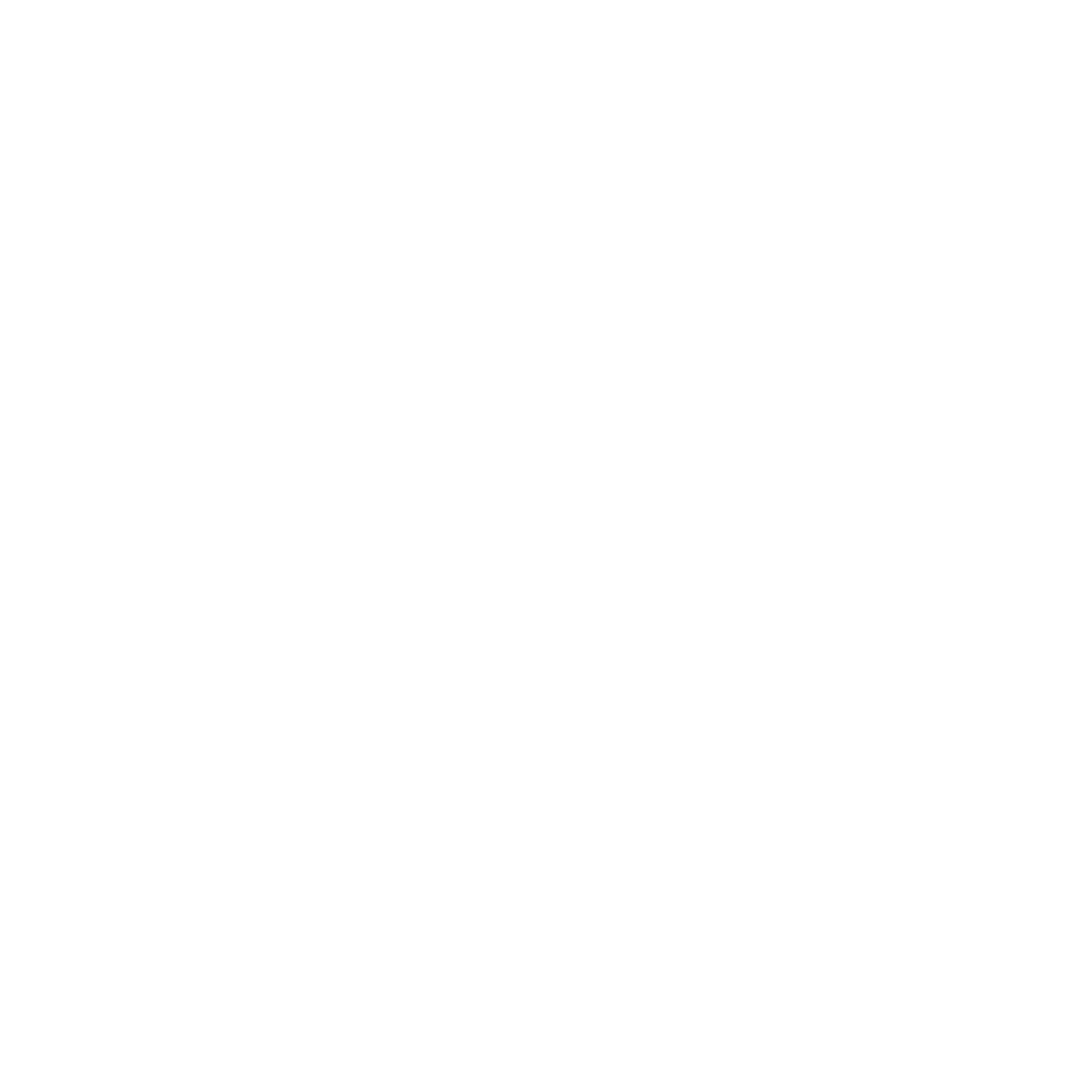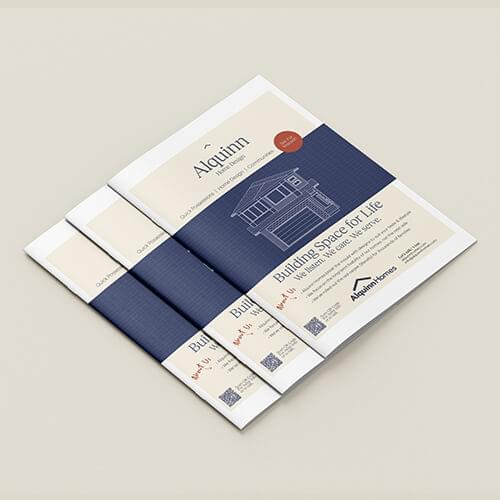The Lenihan

- 1 Bedrooms
- 1.5 Bathrooms
- 1,704 Sq.Ft.
Looking for that perfect Bungalow that is functional and stunning. Look no further this well balanced plan is sure to impress. The front office just off the foyer for that beautiful morning sunrise while you work, A pleasing kitchen greets you featuring a walk through pantry that flows into an substantial Great room and nook. A oversized master ensuite with a luxurious master bath with a stand alone tub not one but two sinks a large shower that leads you to your walk in closet with built in washer and dryer making laundry day a breeze!

Let us help. It’s part of the ‘Alquinn Way’
Talk with a Home Consultant
Download Plans & Infosheet

Download our brochure for floorplans & features of this home design. Or, contact your Alquinn Home Consultant with any questions.
Your Home Consultant

Shannon McCaffray
Ready to talk? We’d love to hear from you!
Your Home Consultant

