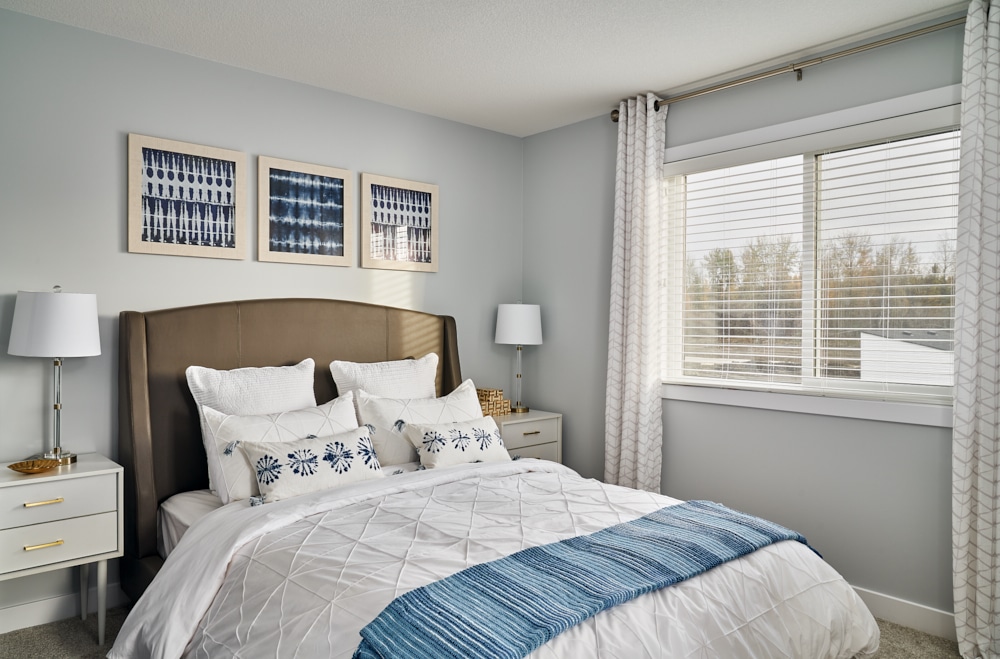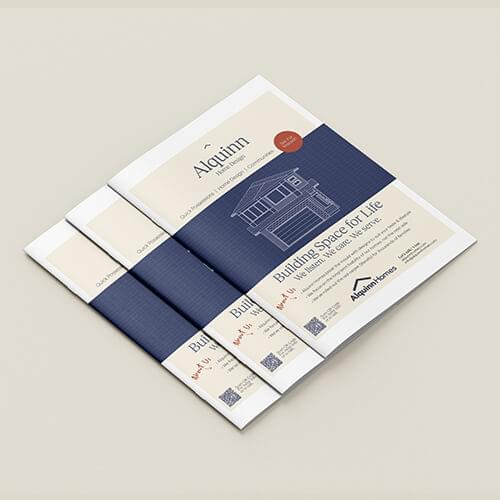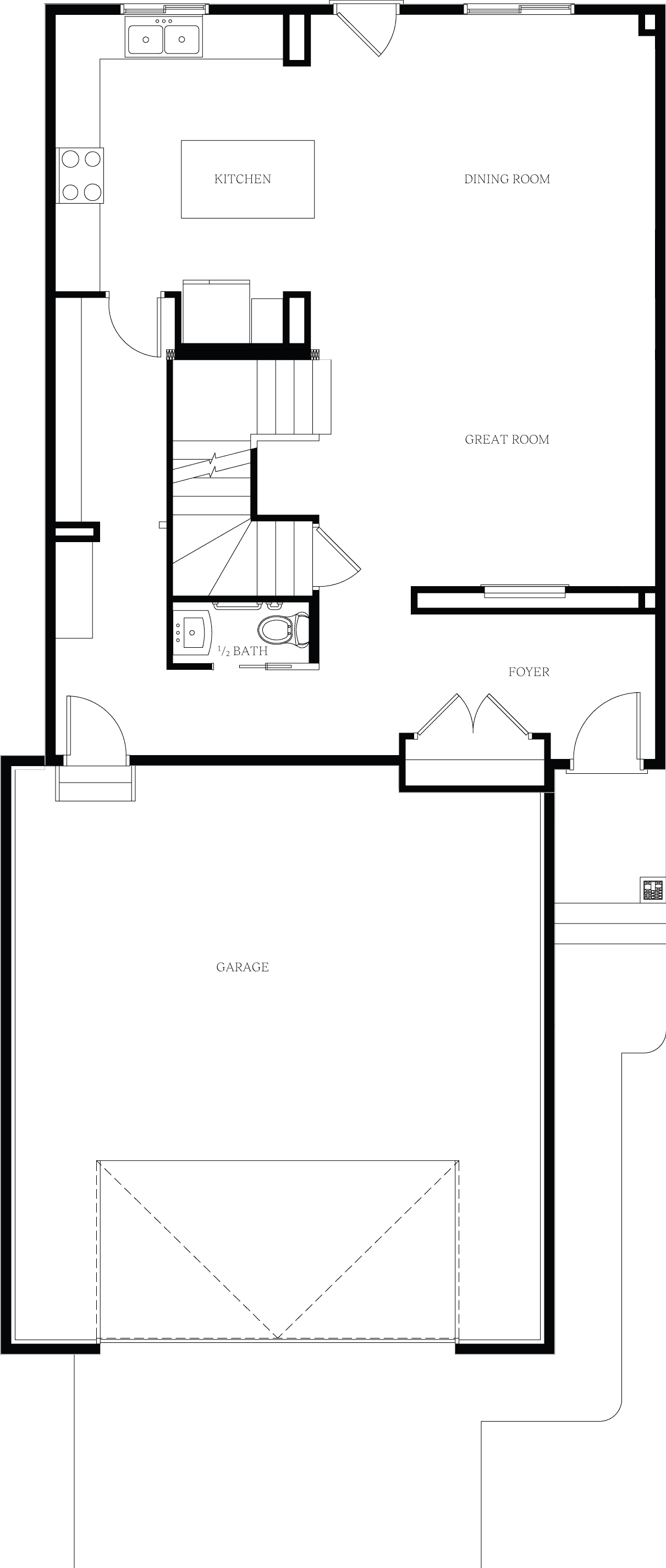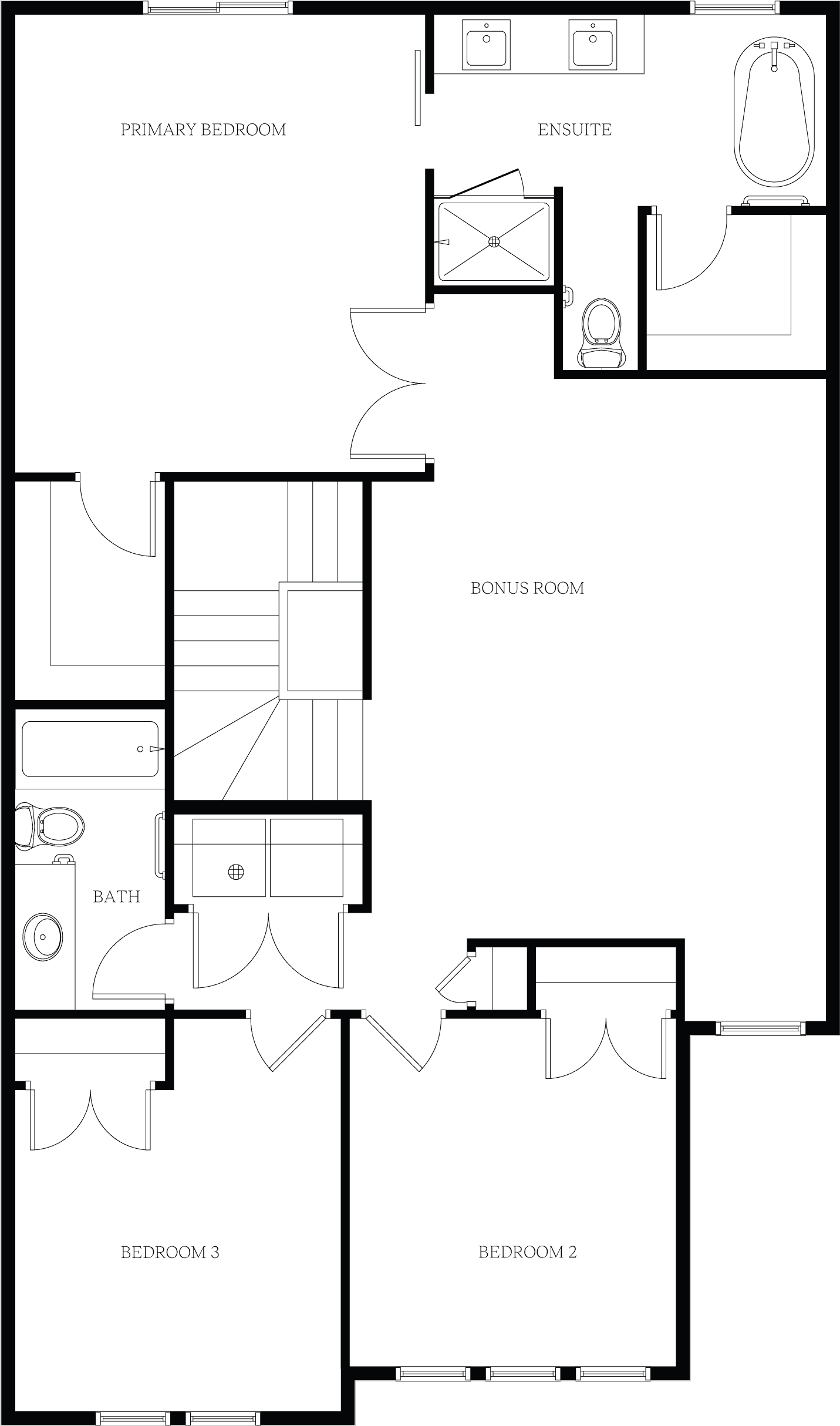Samantha

- 3 Bedrooms
- 2.5 Bathrooms
- 2,147 Sq.Ft.
Welcome to the Showhome award winner Samantha Model
This layout is a must see,You’ll love the open-concept main floor of the Samantha that flows seamlessly to A perfect kitchen that is about more than just good looks. It’s about creating a space that seamlessly combines style and function. But wait there’s more walk up our cozy stairs to the vast bonus room awaiting your touch. Two Generous size secondary bedrooms, double door laundry access On the opposing side you will be welcomed by a generous Master retreat, with not one but two walk-in closets, the ensuite is built for a spa like atmosphere, come and relax in the stand alone soaker tub and let the day’s worry soak away.

Let us help. It’s part of the ‘Alquinn Way’
Talk with a Home Consultant
Download Plans & Infosheet

Download our brochure for floorplans & features of this home design. Or, contact your Alquinn Home Consultant with any questions.
Your Home Consultant

Shannon McCaffray
Main Floor Plan
Main Floor Plan
Second Floor Plan
Ready to talk? We’d love to hear from you!
Your Home Consultant


