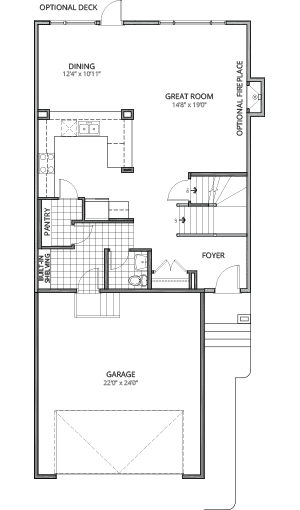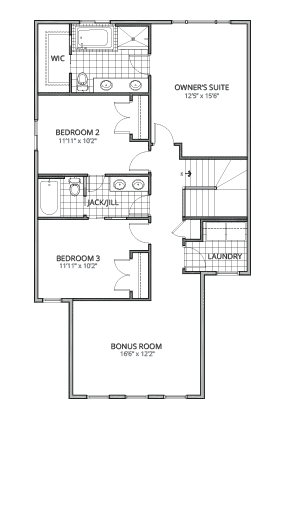Oriana
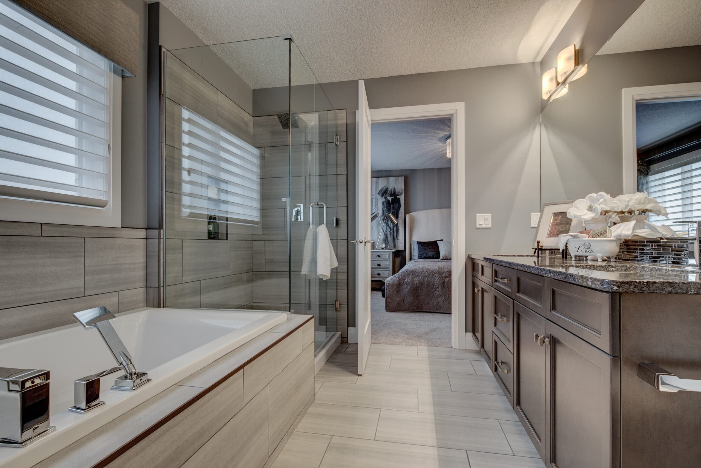
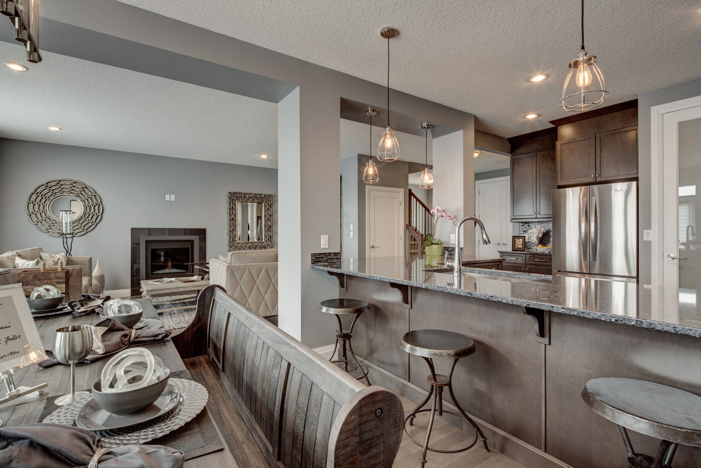
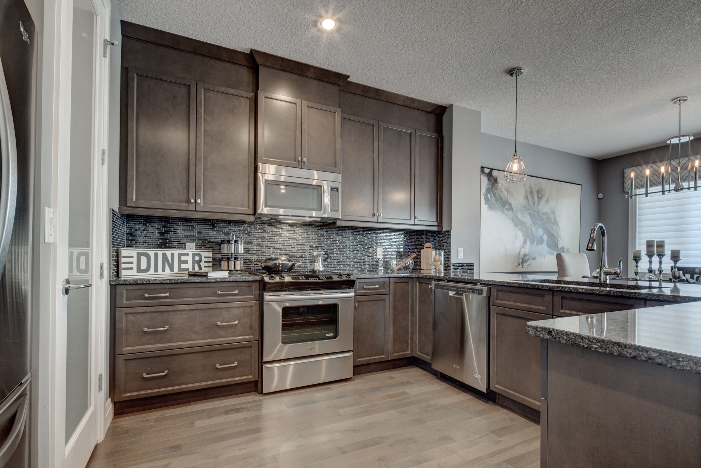
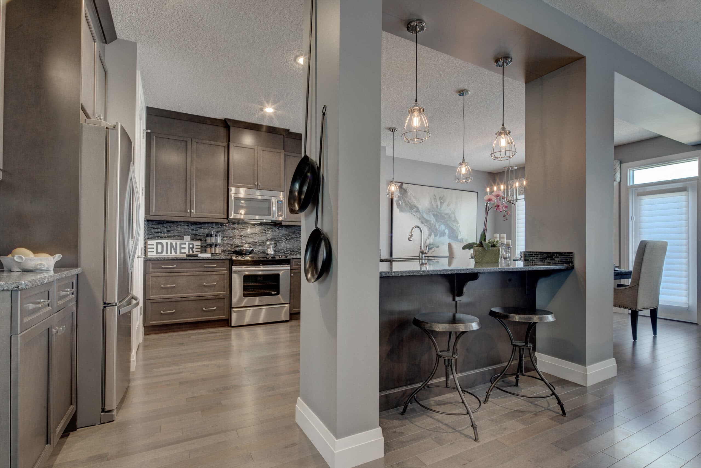
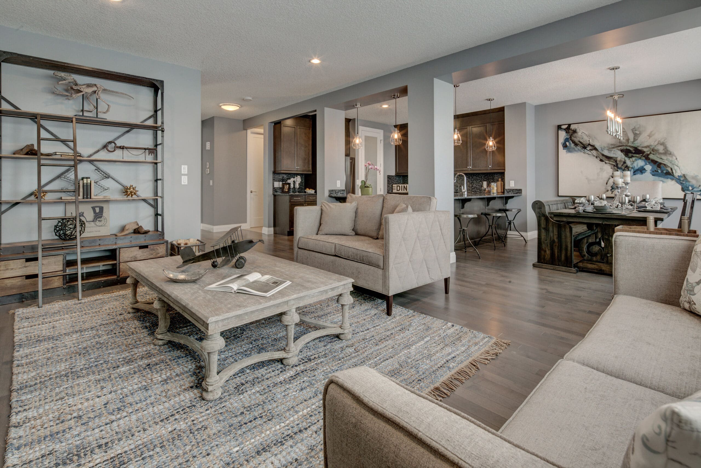
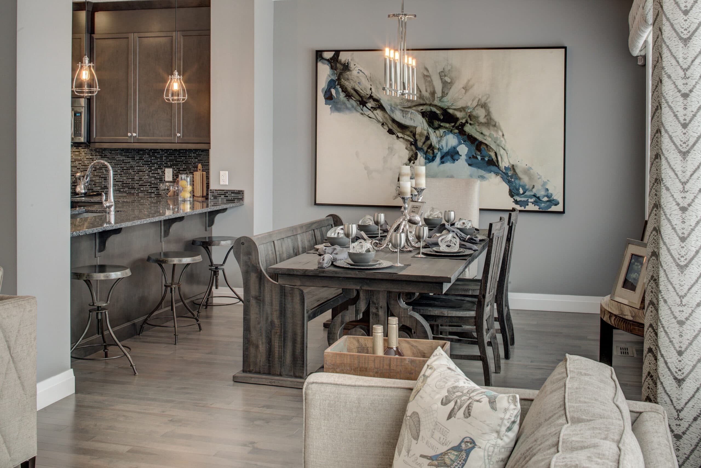
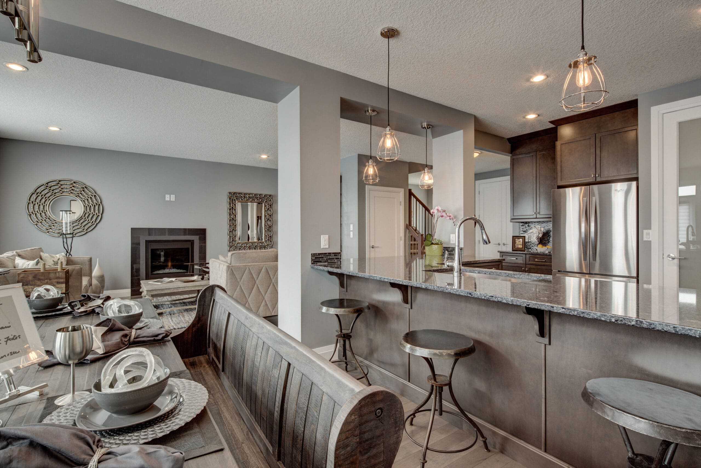
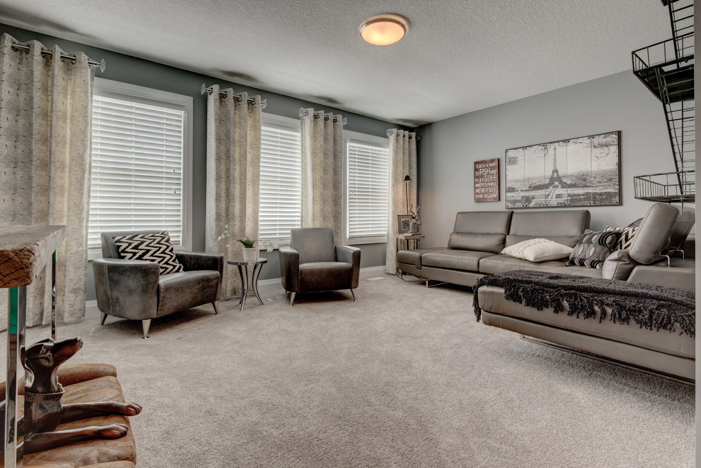
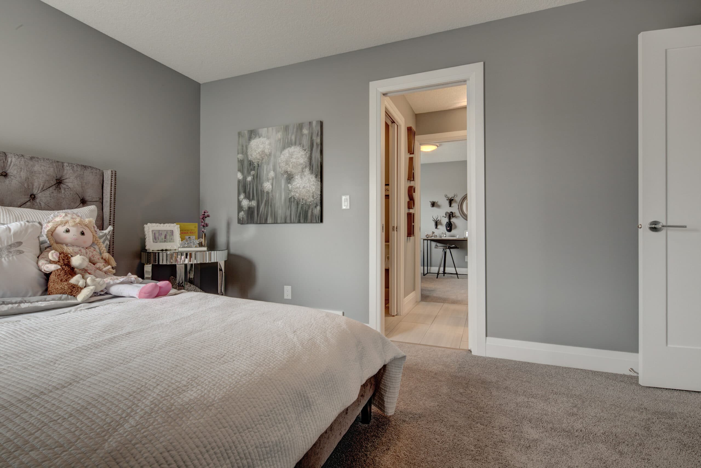
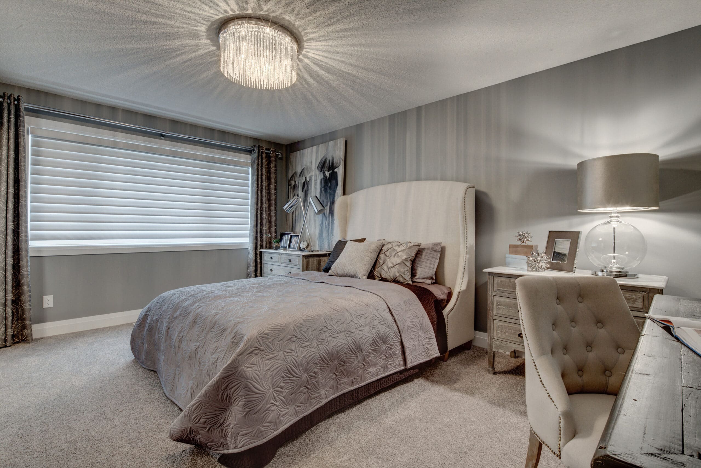
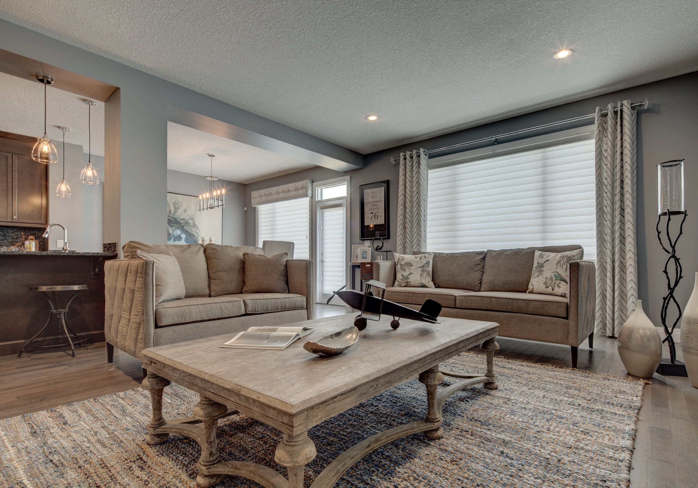
- 3 Bedrooms
- 2.5 Bathrooms
- 2,220 Sq.Ft.
The Oriana features a large wraparound counter in the kitchen with plenty of space at the raised eating bar for the whole family. Head upstairs to find convenient second-floor laundry and a large bonus room!











Let us help. It’s part of the ‘Alquinn Way’
Talk with a Home Consultant
Download Plans & Infosheet
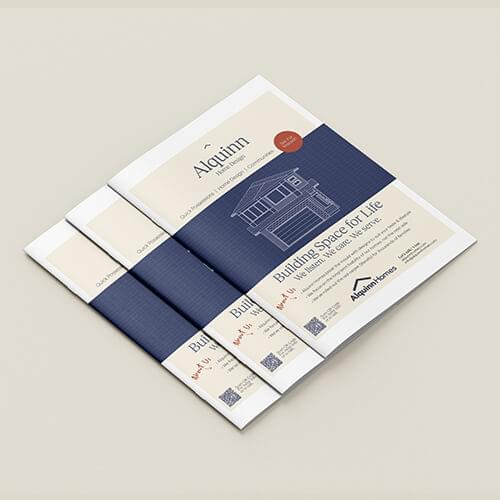
Download our brochure for floorplans & features of this home design. Or, contact your Alquinn Home Consultant with any questions.
Your Home Consultant

Shannon McCaffray
Main Floor Plan
Main Floor Plan
Ready to talk? We’d love to hear from you!
Your Home Consultant

