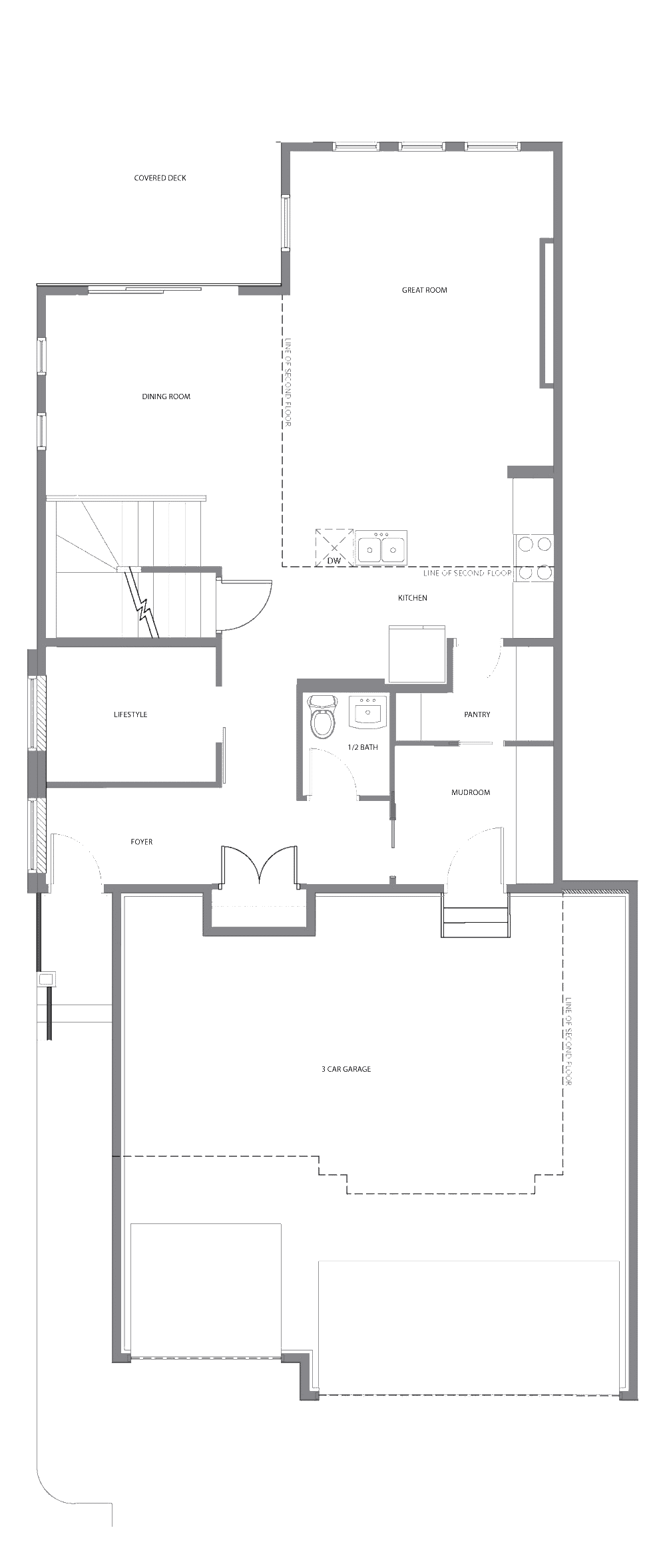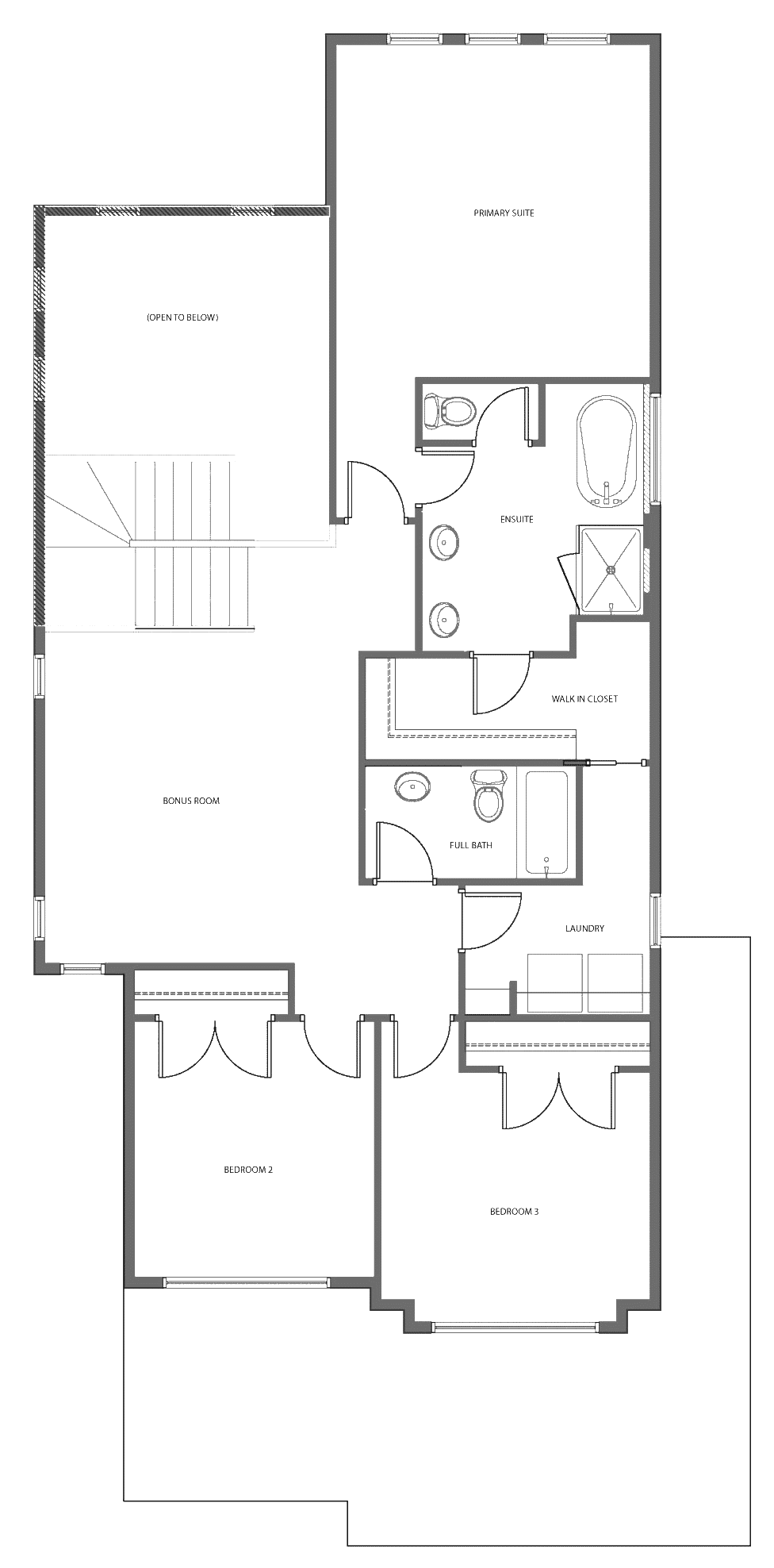Nick
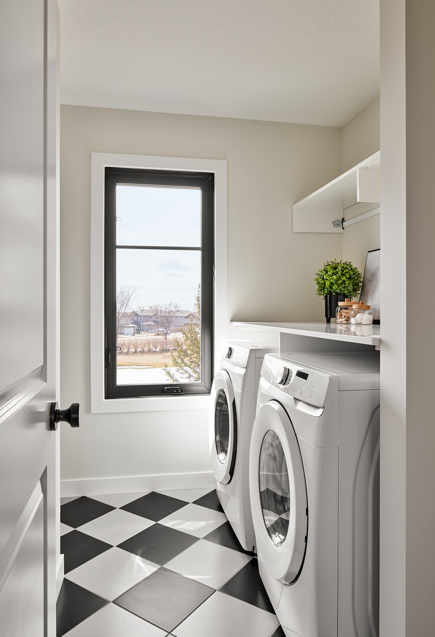
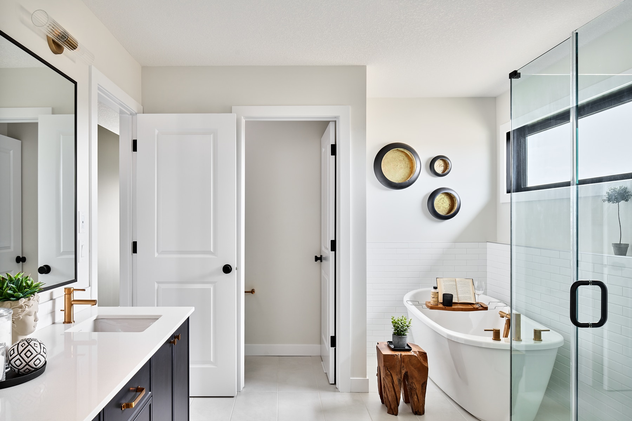
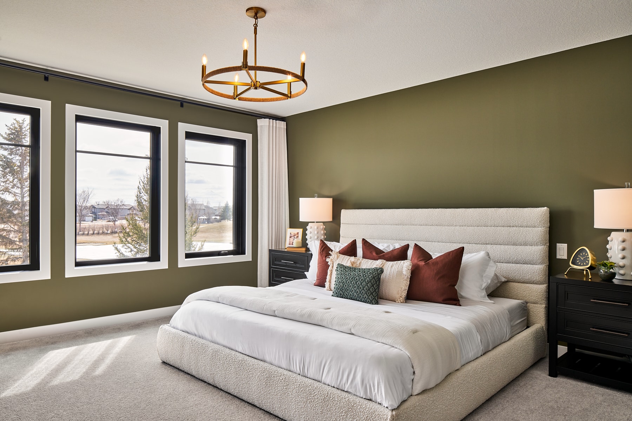
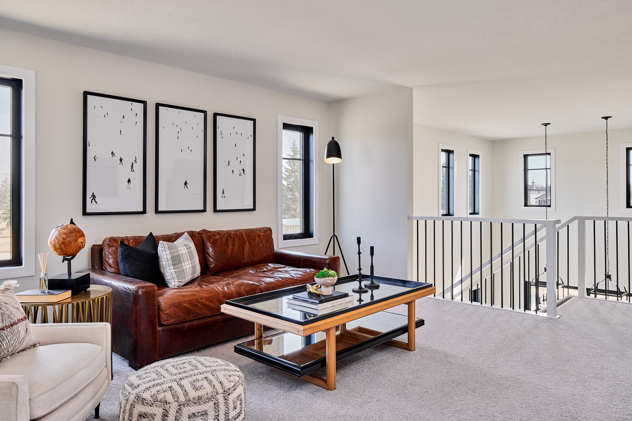
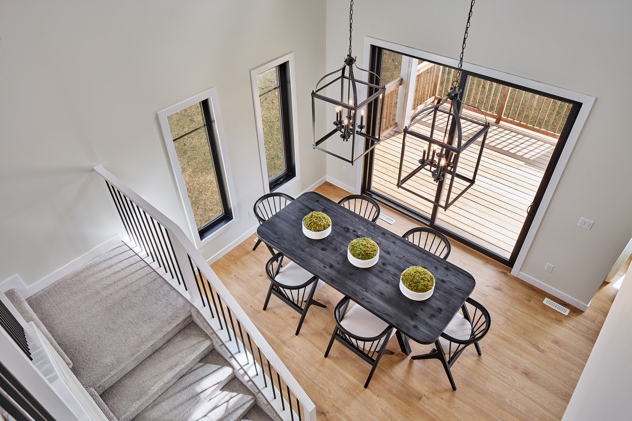
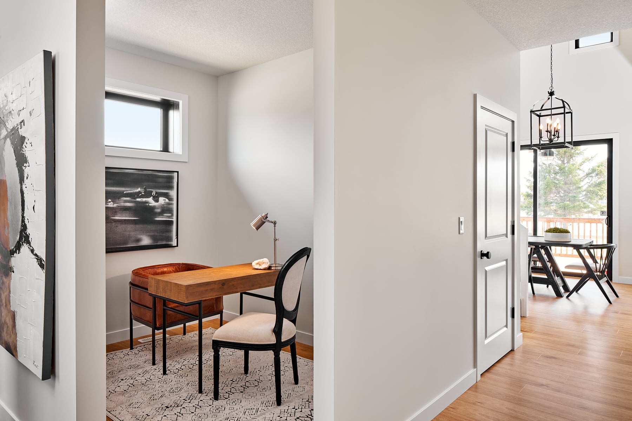
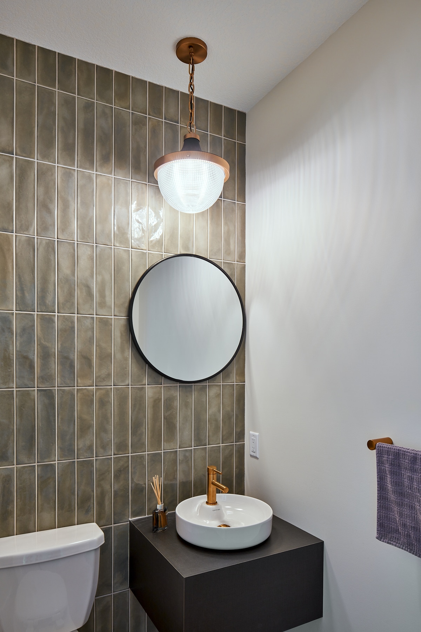
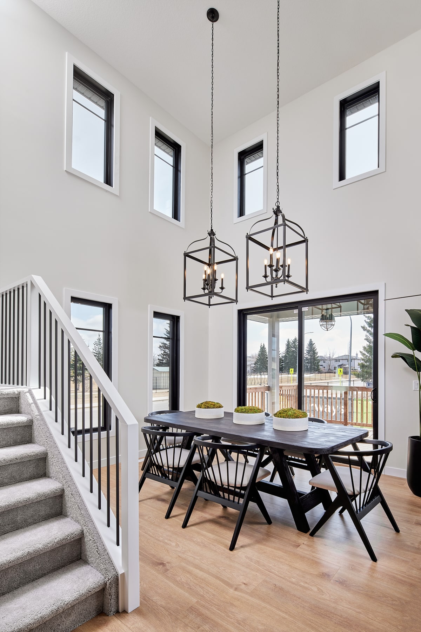
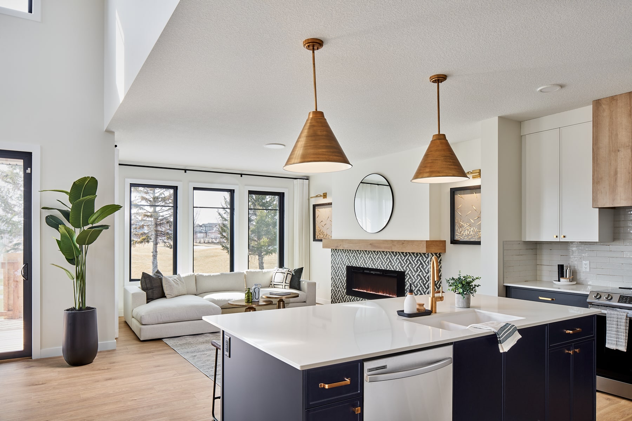
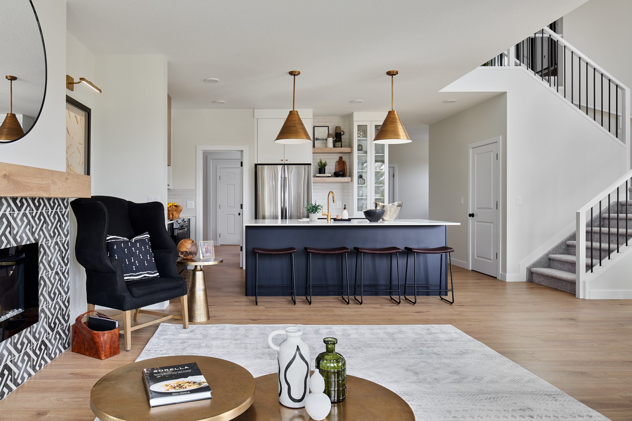
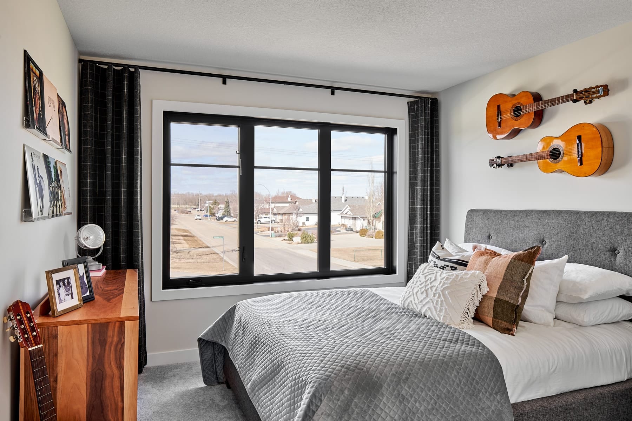
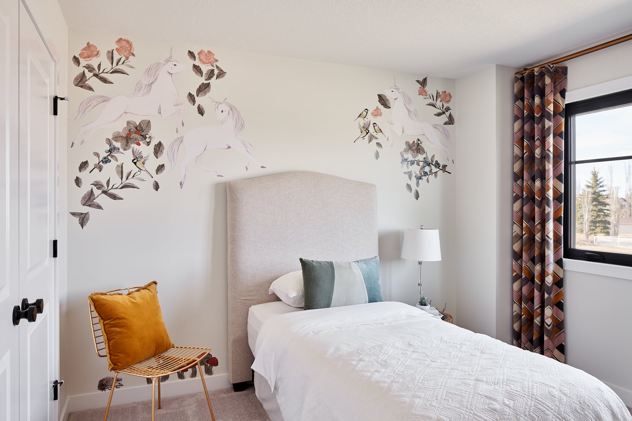
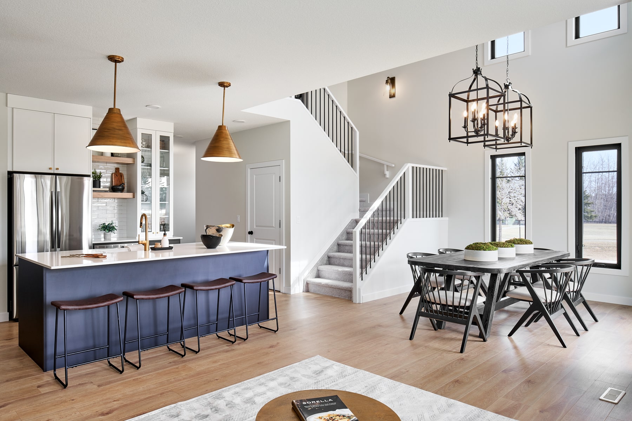
- 3 Bedrooms
- 2.5 Bathrooms
- 2,235 Sq.Ft.
The main floor of this popular home design includes a flex room – perfect for a home office for you, or a quiet reading room for the kids. The three car garage means you’ll be able to fit both cars and your summer bikes! You’ll love the convenience of having your laundry room on the second floor, as well as the double sinks and separate tub and shower in the primary ensuite.













Let us help. It’s part of the ‘Alquinn Way’
Talk with a Home Consultant
Download Plans & Infosheet
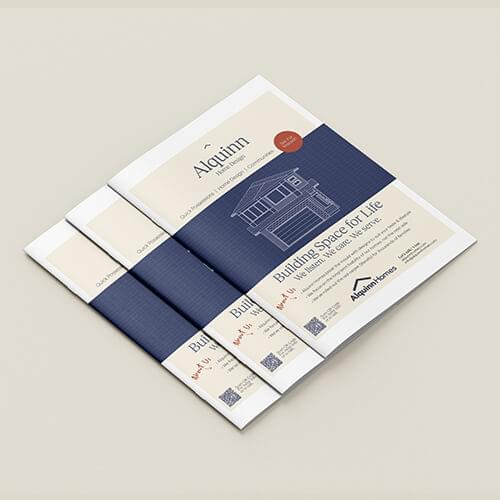
Download our brochure for floorplans & features of this home design. Or, contact your Alquinn Home Consultant with any questions.
Your Home Consultant
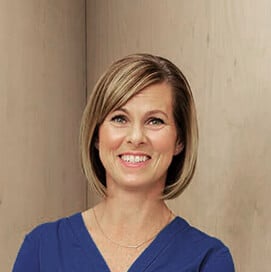
Shannon McCaffray
Main Floor Plan
Ready to talk? We’d love to hear from you!
Your Home Consultant

