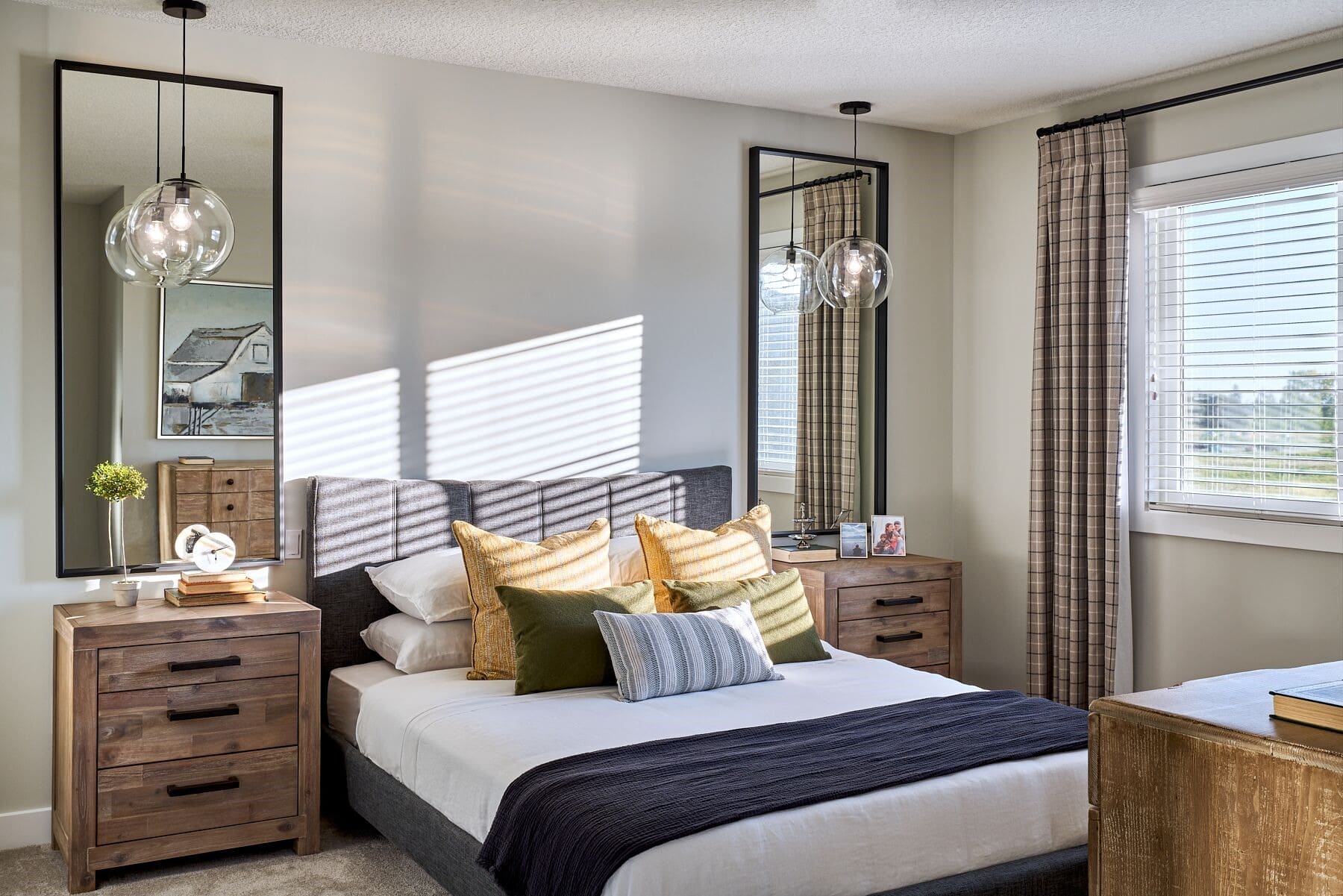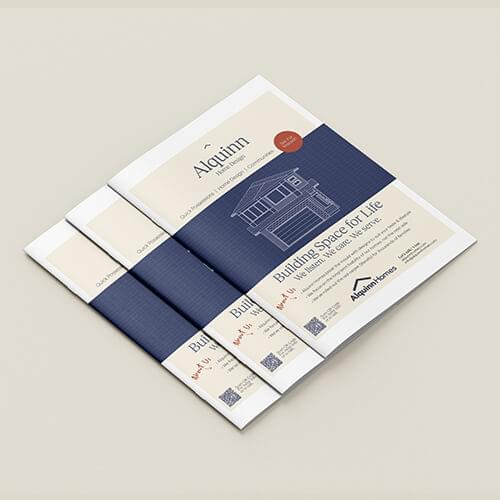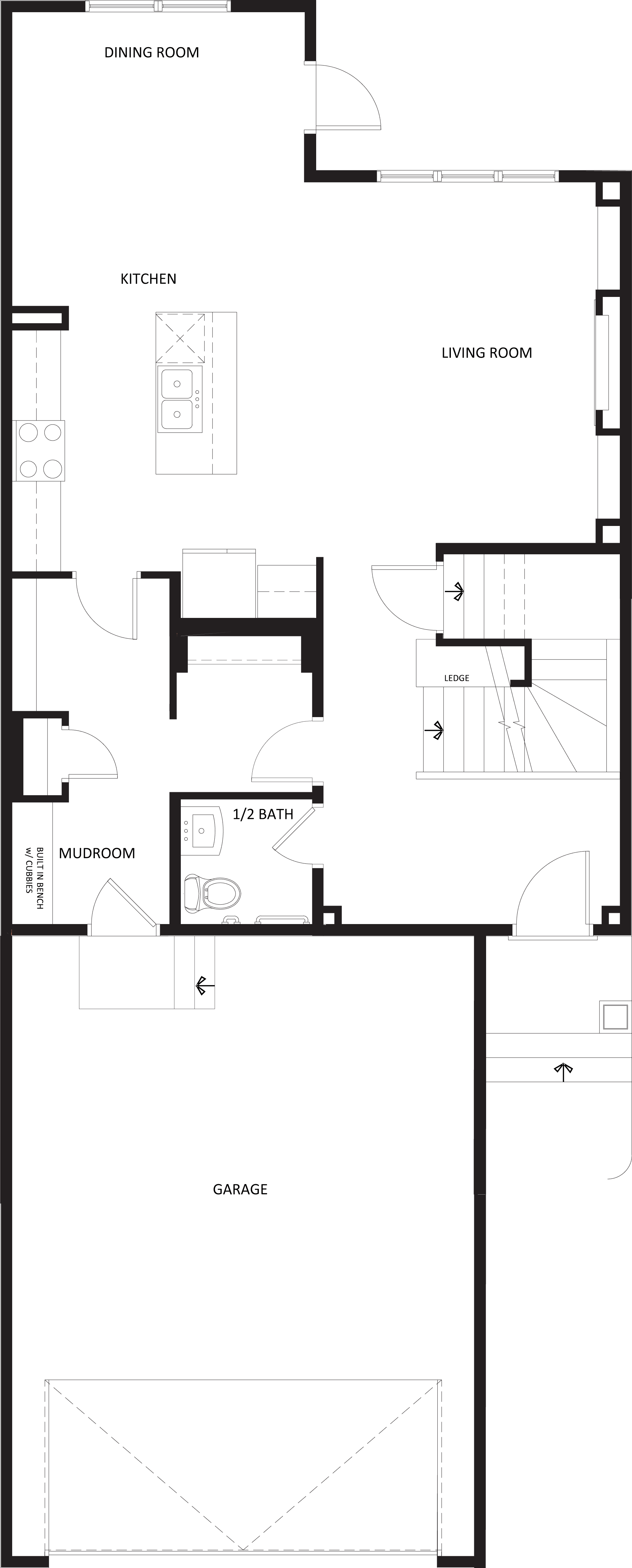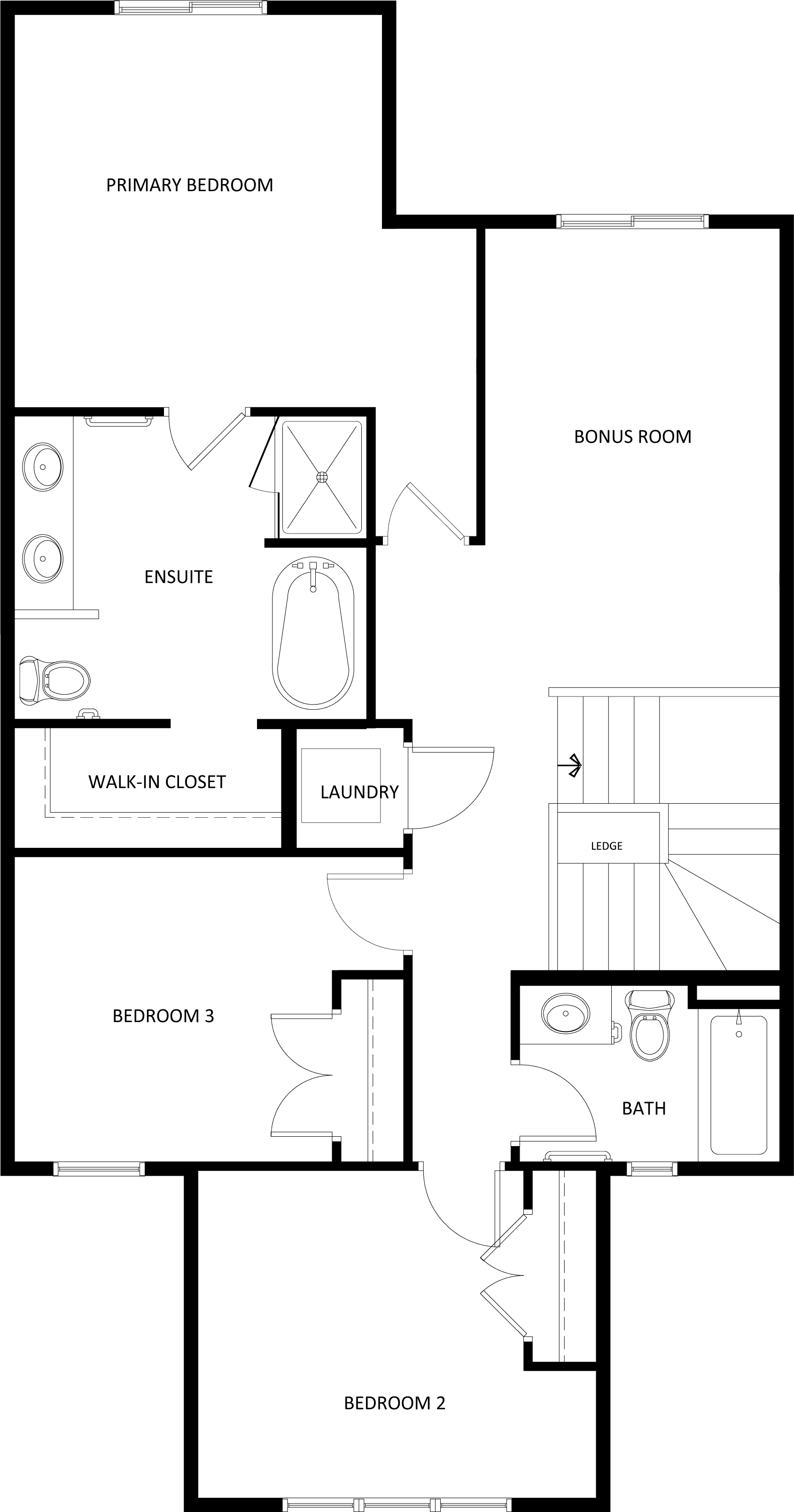Finn

- 3 Bedrooms
- 2.5 Bathrooms
- 1,974 Sq.Ft.
Our spacious new home design
The walk-through pantry lets you carry groceries from the garage straight to the kitchen. We know you’ll love the large bonus room on the second floor – perfect for your home office or family room.

Let us help. It’s part of the ‘Alquinn Way’
Talk with a Home Consultant
Download Plans & Infosheet

Download our brochure for floorplans & features of this home design. Or, contact your Alquinn Home Consultant with any questions.
Your Home Consultant

Shannon McCaffray
Main Floor Plan
Second Floor Plan
Ready to talk? We’d love to hear from you!
Your Home Consultant


