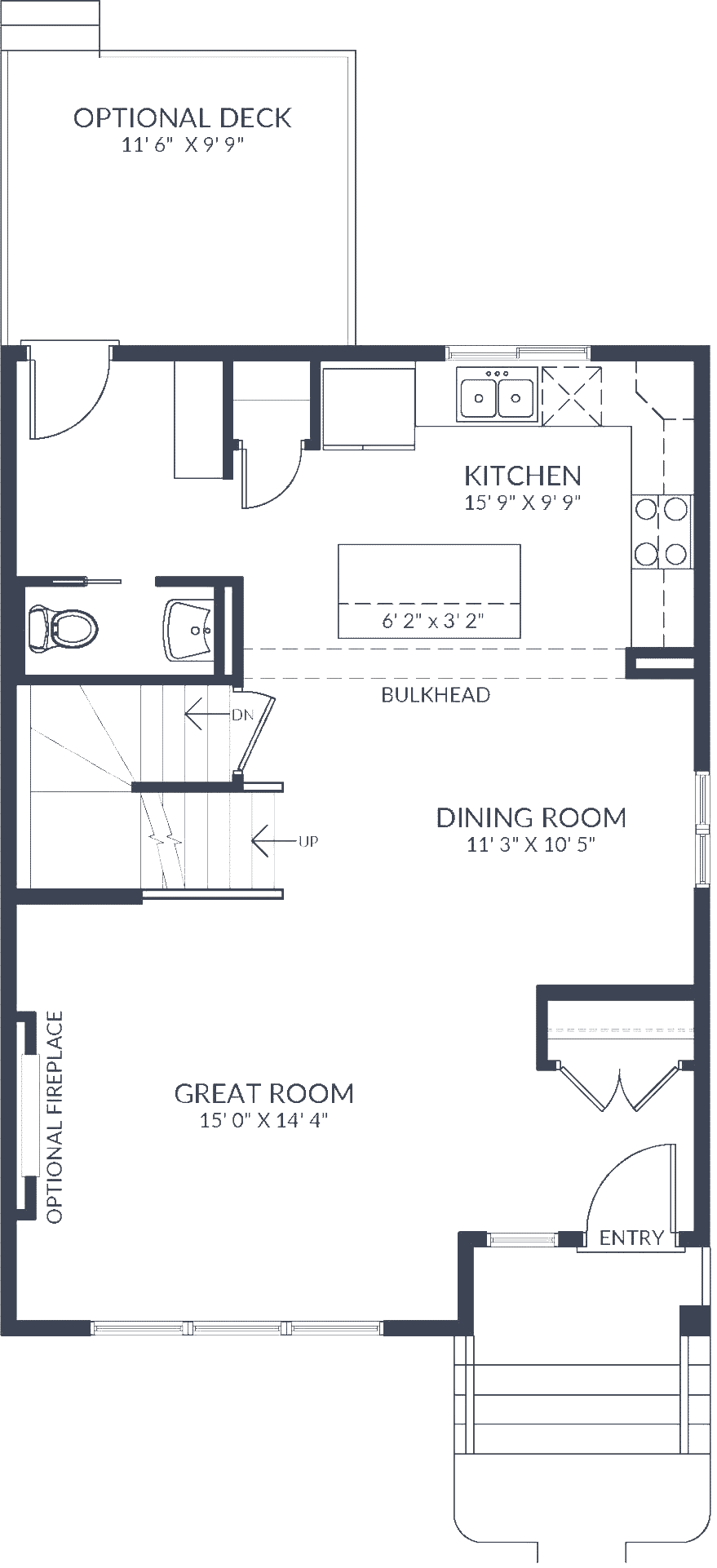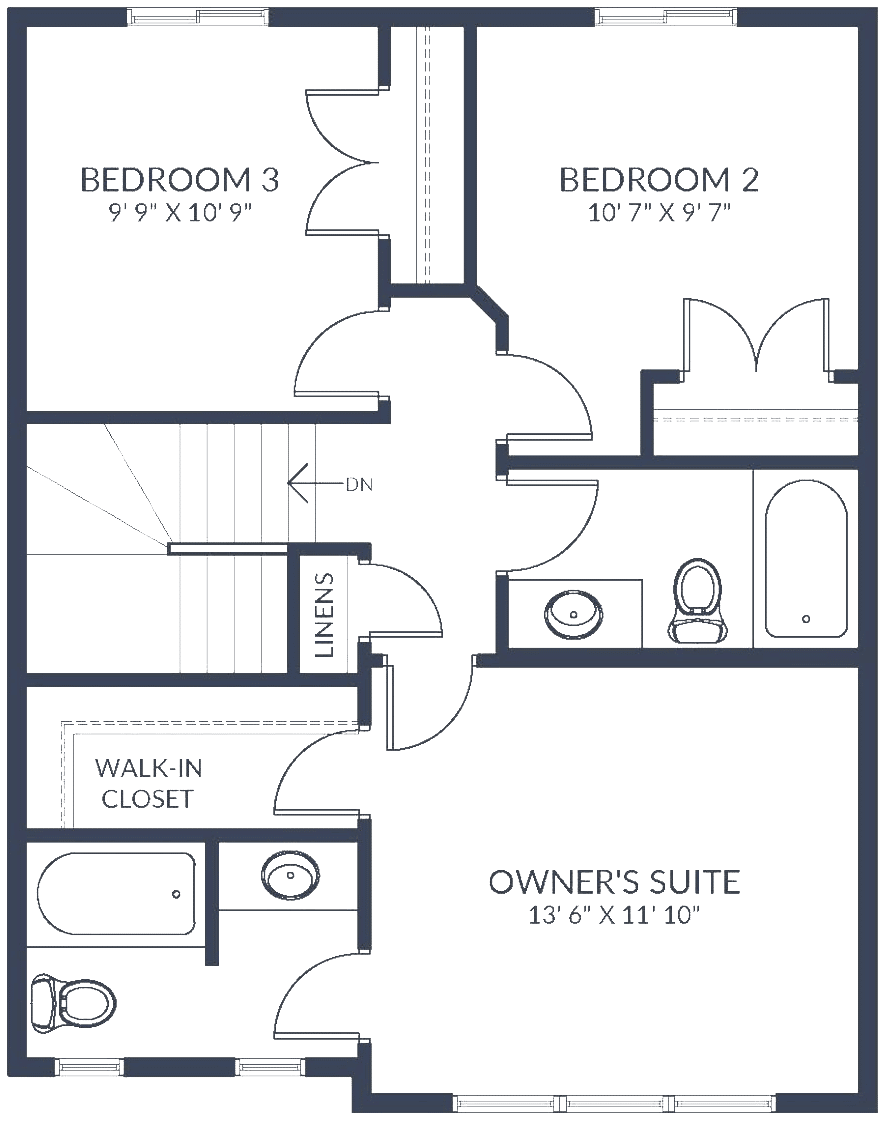Darlington
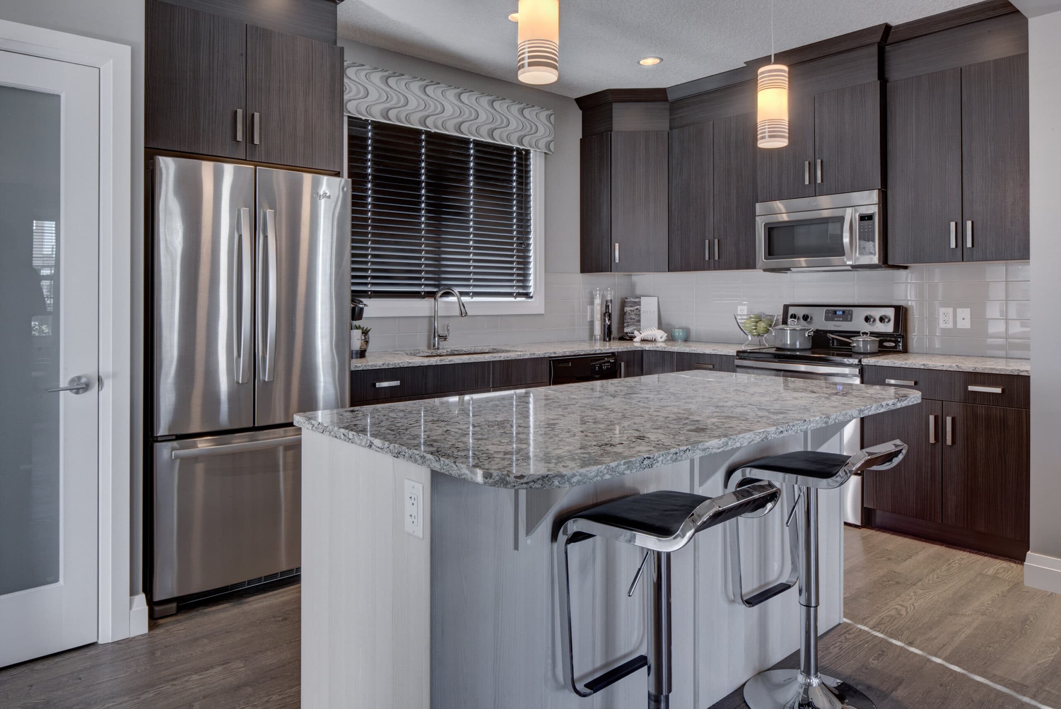
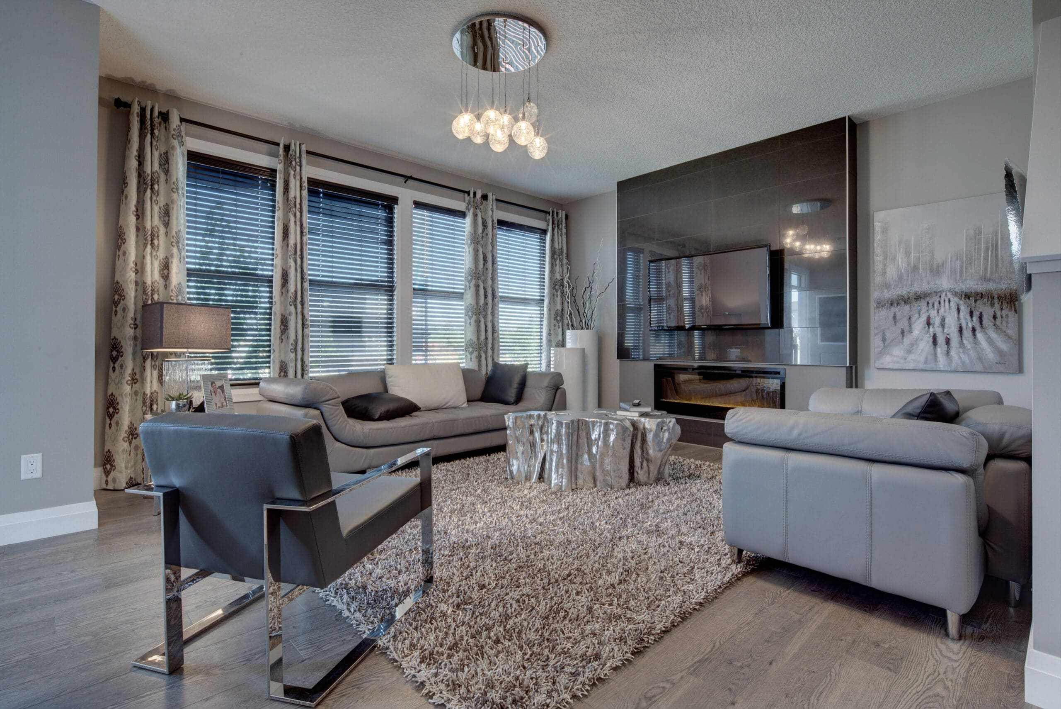
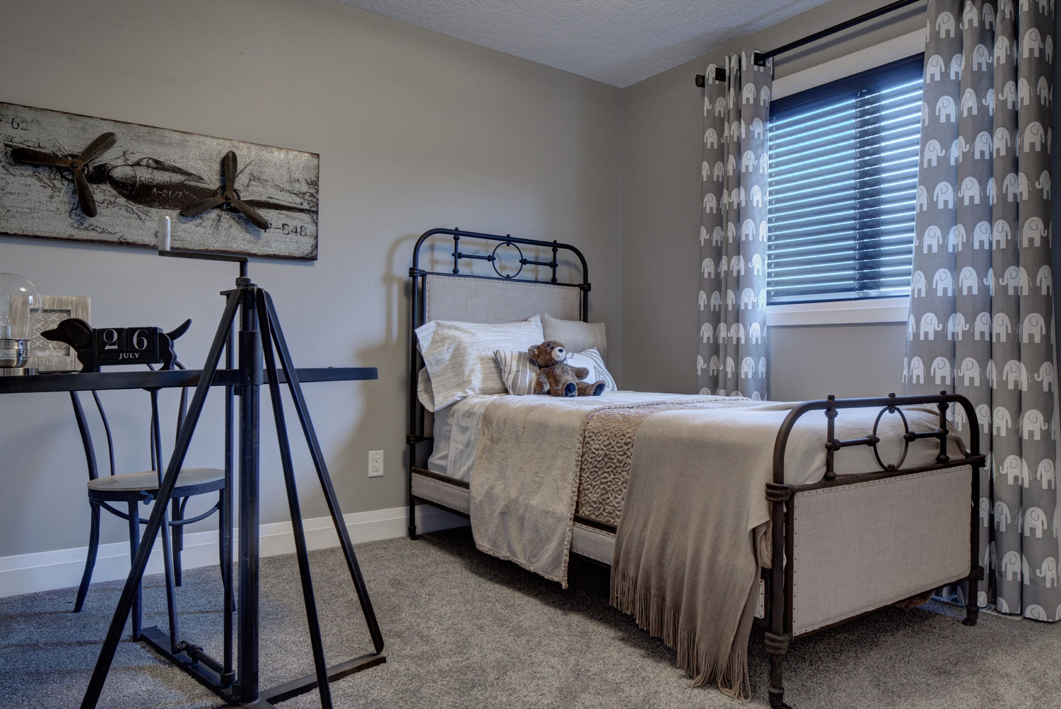
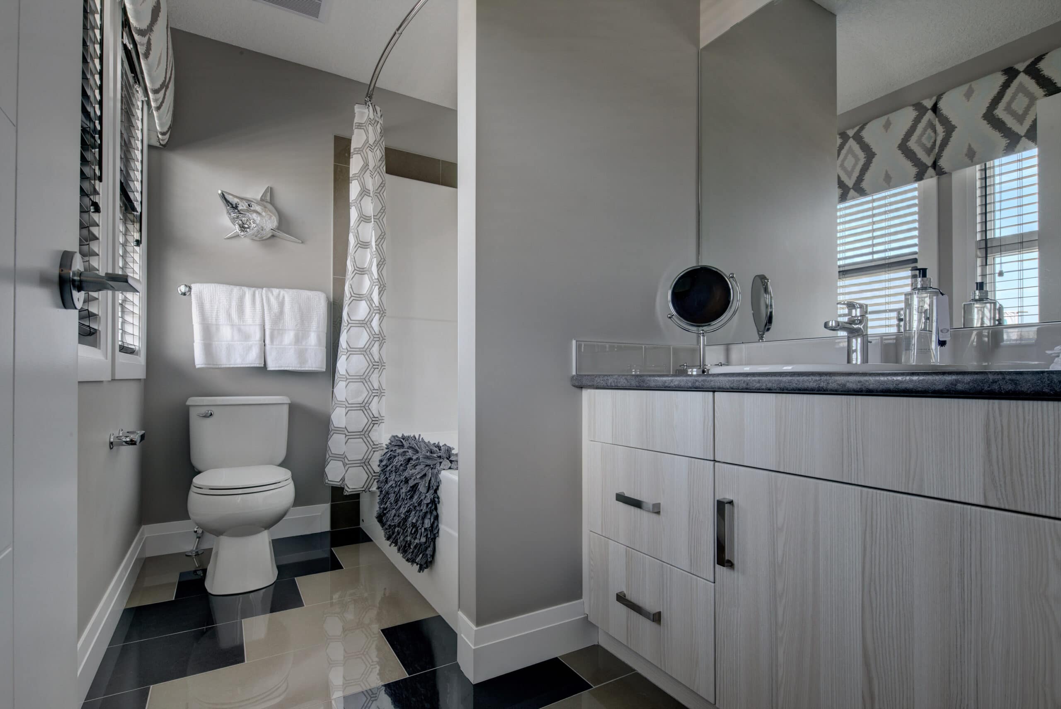
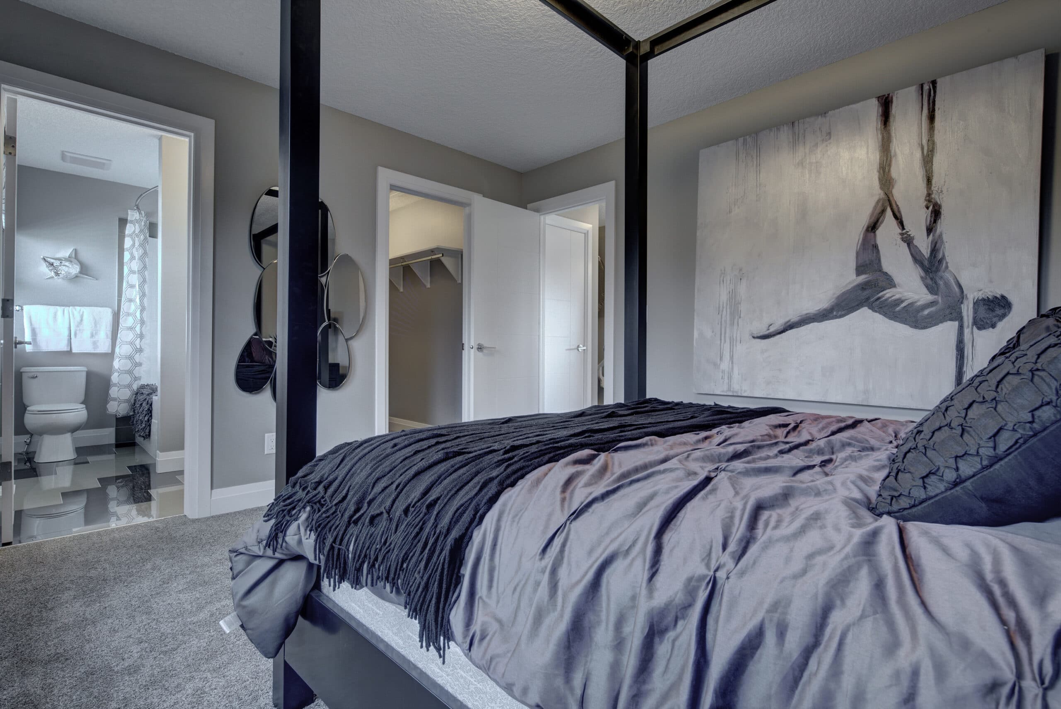

- 3 Bedrooms
- 2.5 Bathrooms
- 1,526 Sq.Ft.
Perfectly sized for the growing family!
The Darlington has a beautiful open-concept main floor with cozy great room and plenty of storage in the kitchen. Heading upstairs, the primary bedroom has a well-appointed ensuite and walk in closet.






Let us help. It’s part of the ‘Alquinn Way’
Talk with a Home Consultant
Download Plans & Infosheet
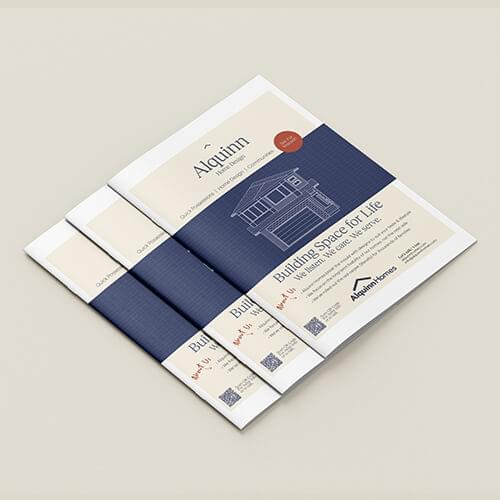
Download our brochure for floorplans & features of this home design. Or, contact your Alquinn Home Consultant with any questions.
Your Home Consultant
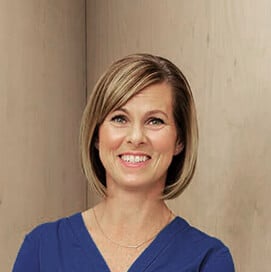
Shannon McCaffray
Ready to talk? We’d love to hear from you!
Your Home Consultant

