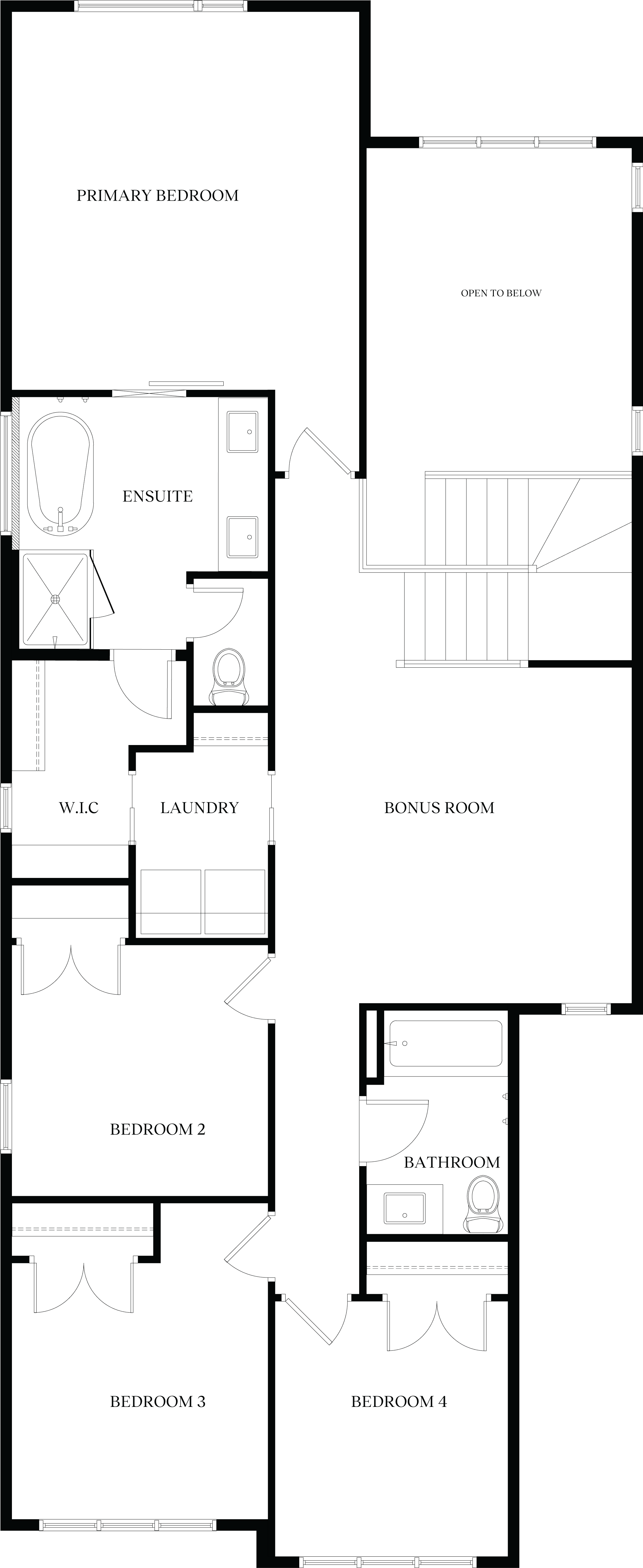Cooper
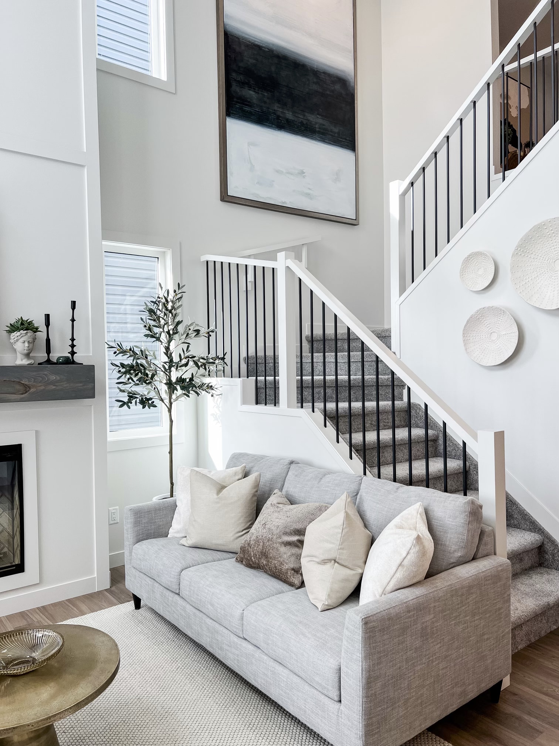
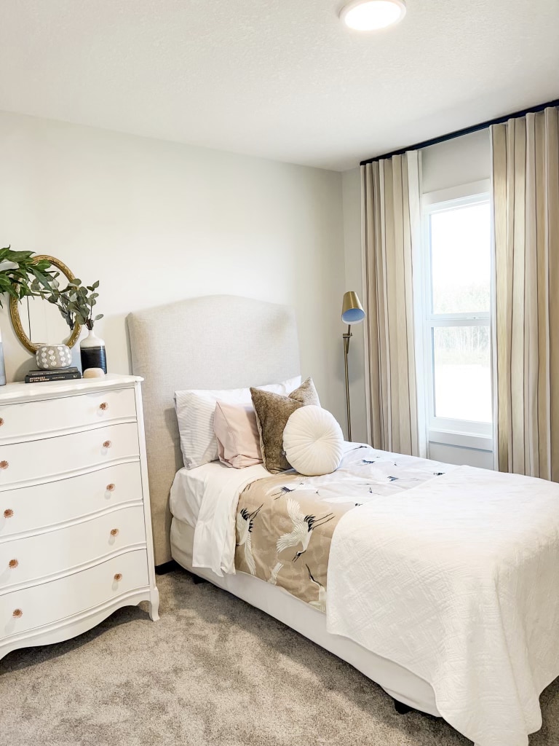
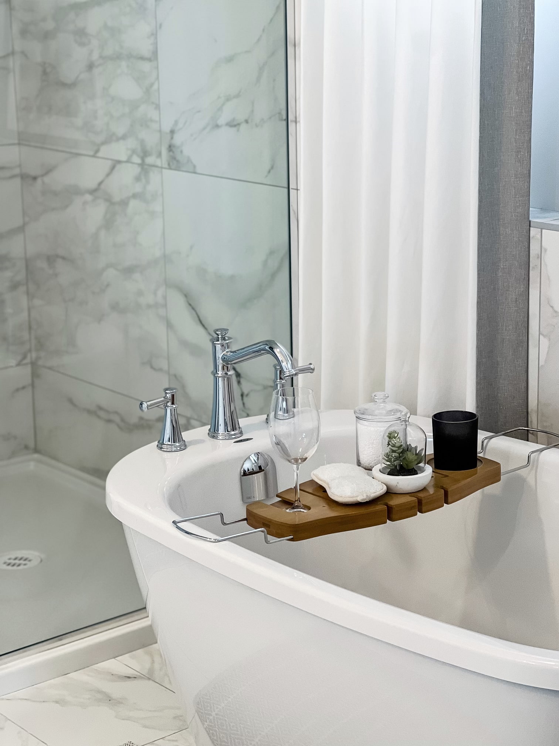
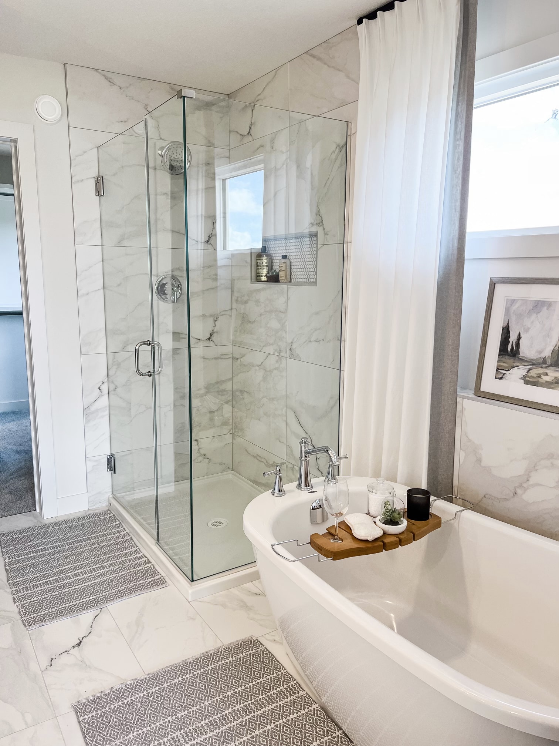
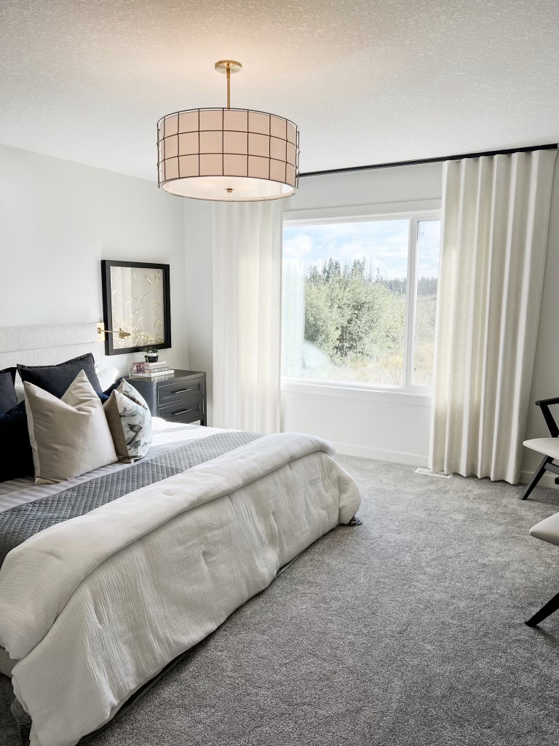
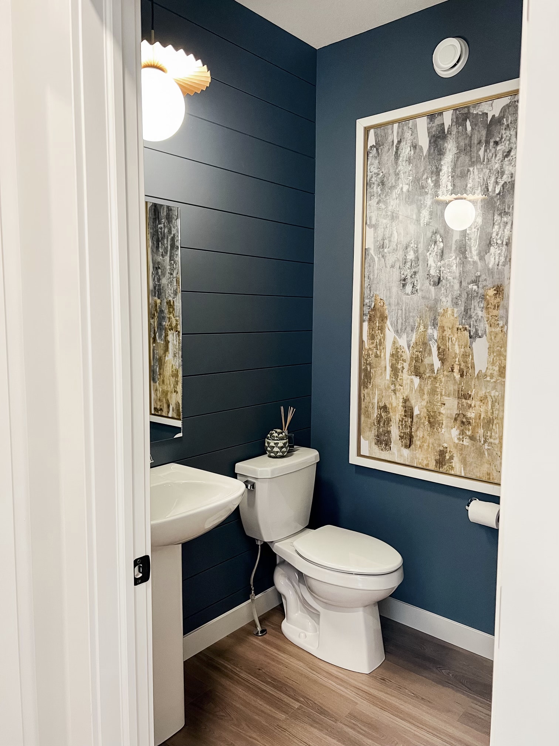
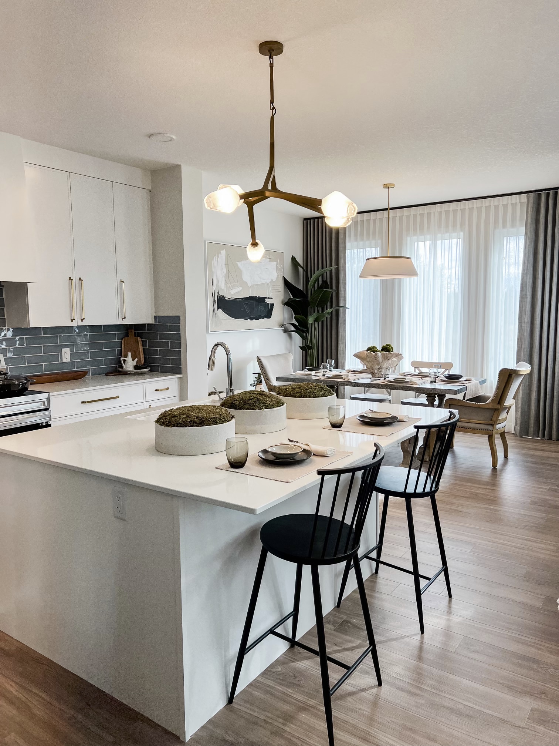
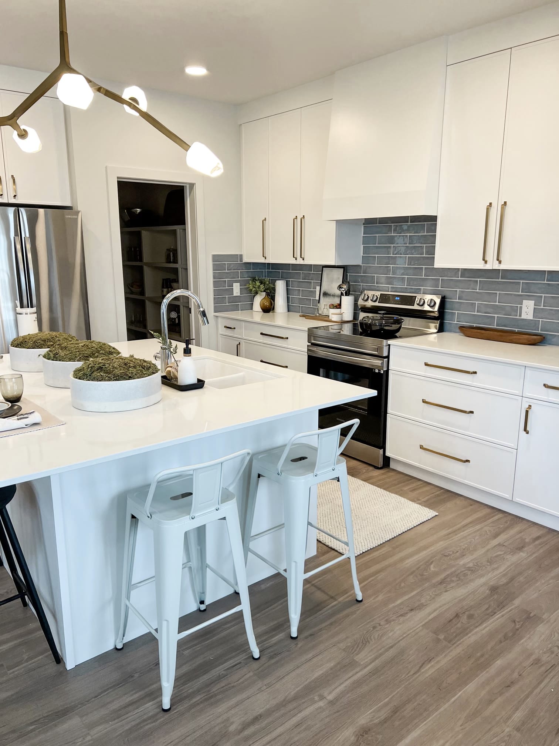
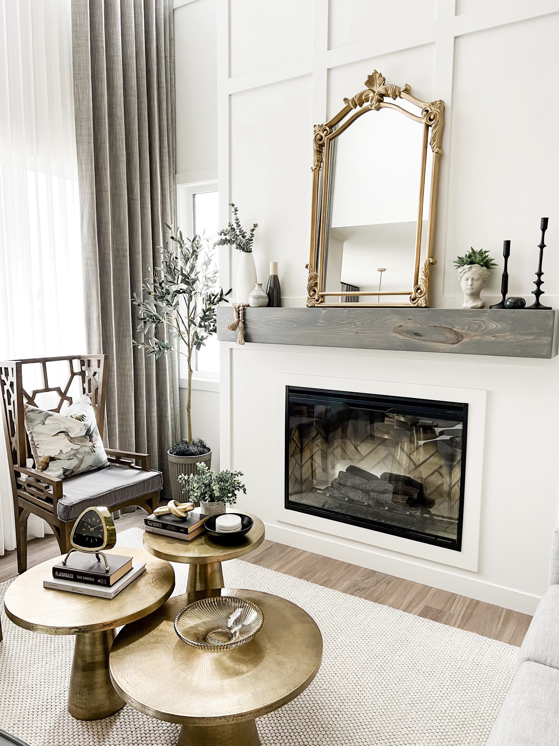
- 4 Bedrooms
- 2.5 Bathrooms
- 2,355 Sq.Ft.
A modern home that brings family and friends together.
This home design features:
A four bedroom home PLUS a quiet and secluded home office space
A spacious mudroom with custom cubbies! A perfect family drop-zone
View this design in person at our Easton Showhome in Spruce Grove!









Let us help. It’s part of the ‘Alquinn Way’
Talk with a Home Consultant
Download Plans & Infosheet
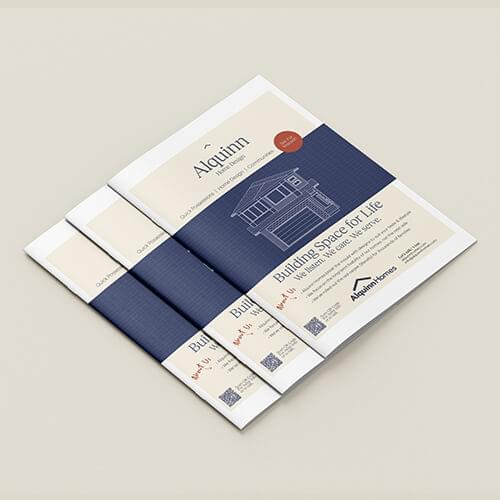
Download our brochure for floorplans & features of this home design. Or, contact your Alquinn Home Consultant with any questions.
Your Home Consultant
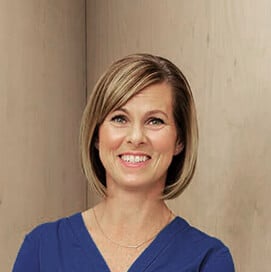
Shannon McCaffray
Second Floor
Ready to talk? We’d love to hear from you!
Your Home Consultant


