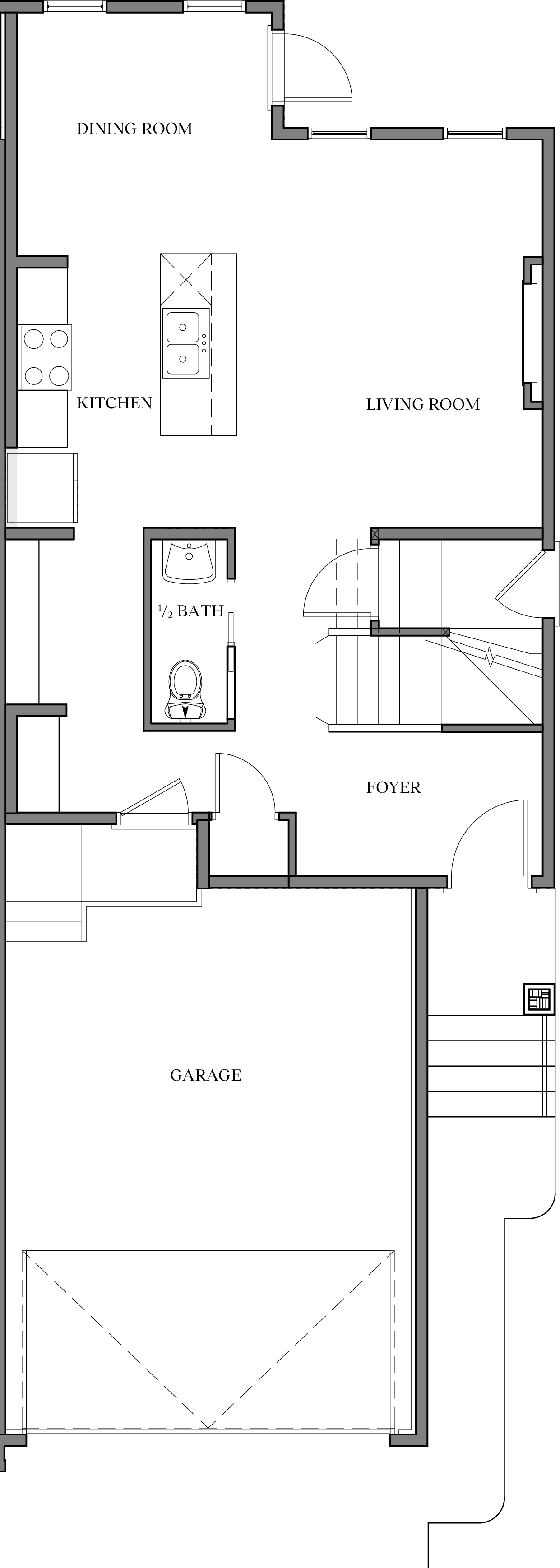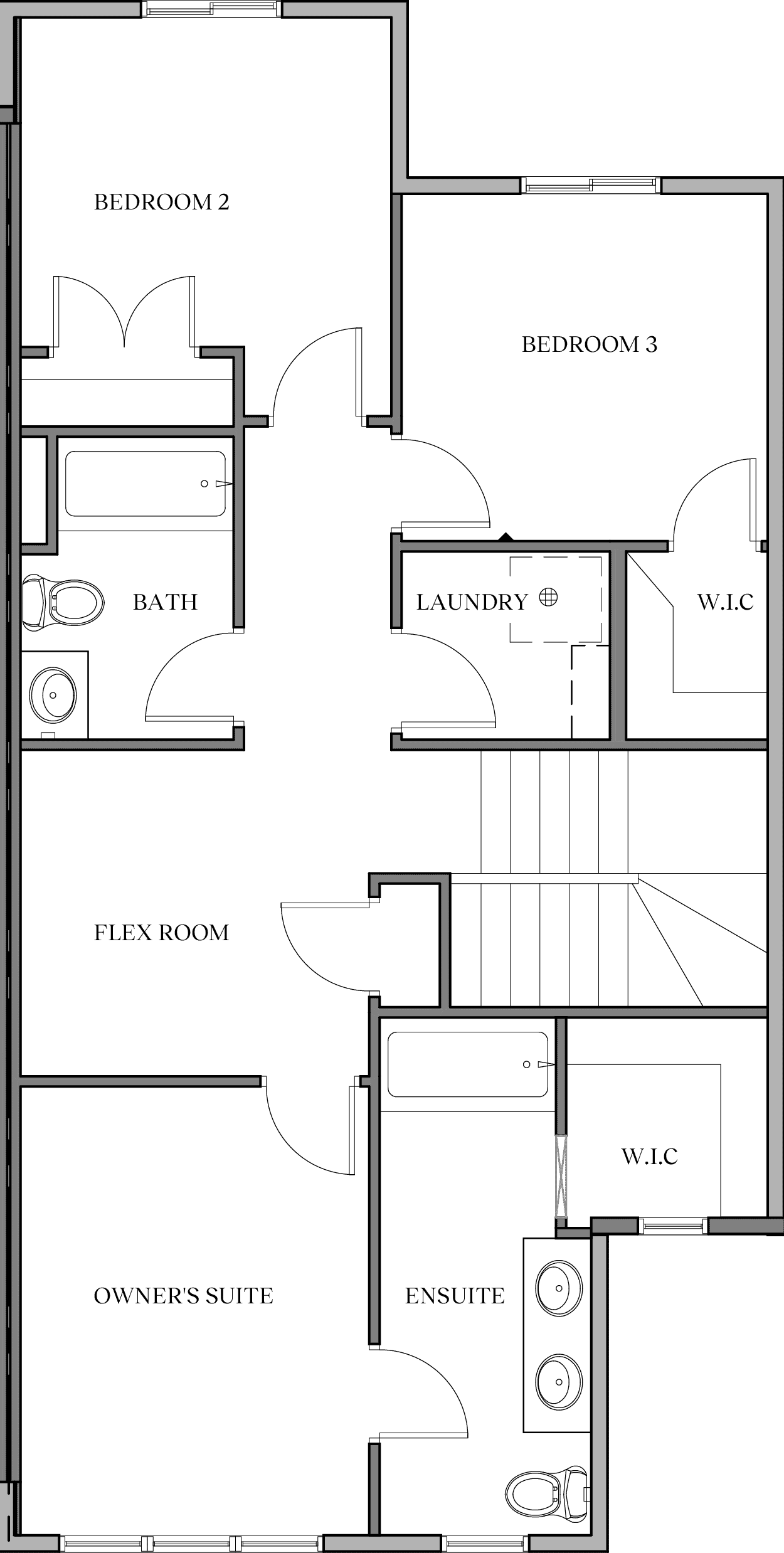Burke
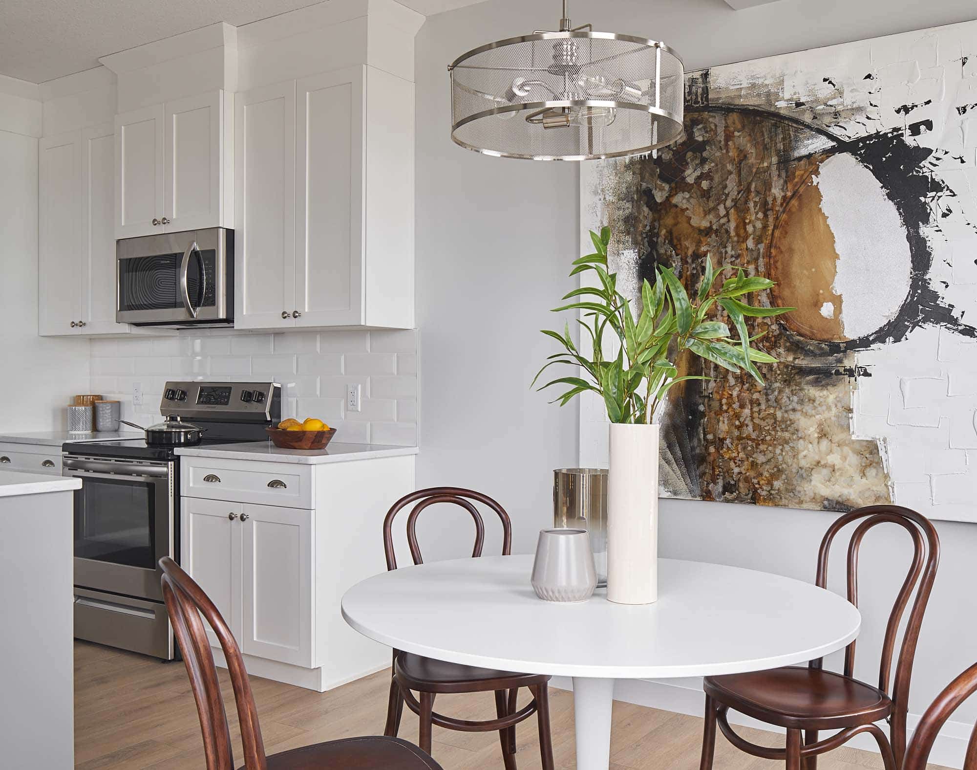
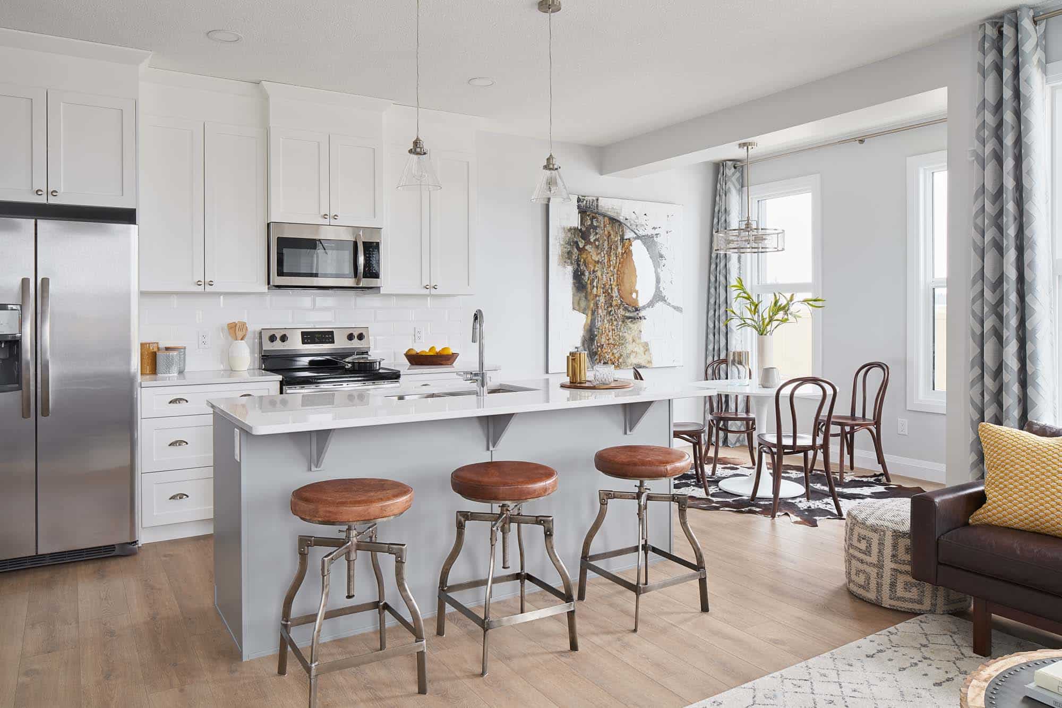
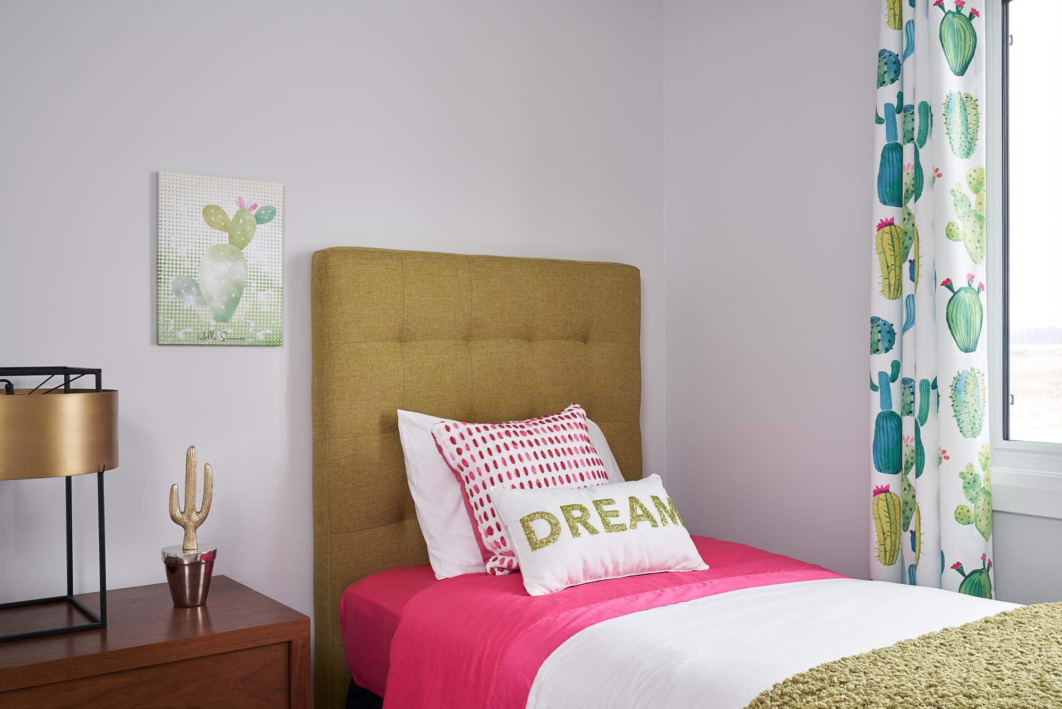
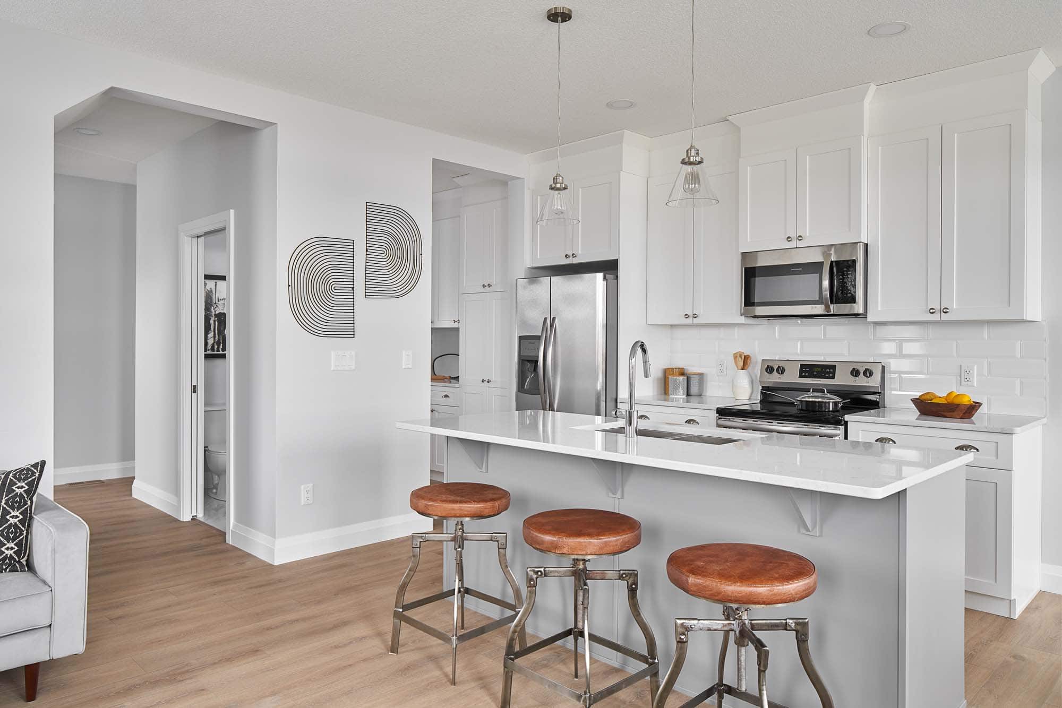

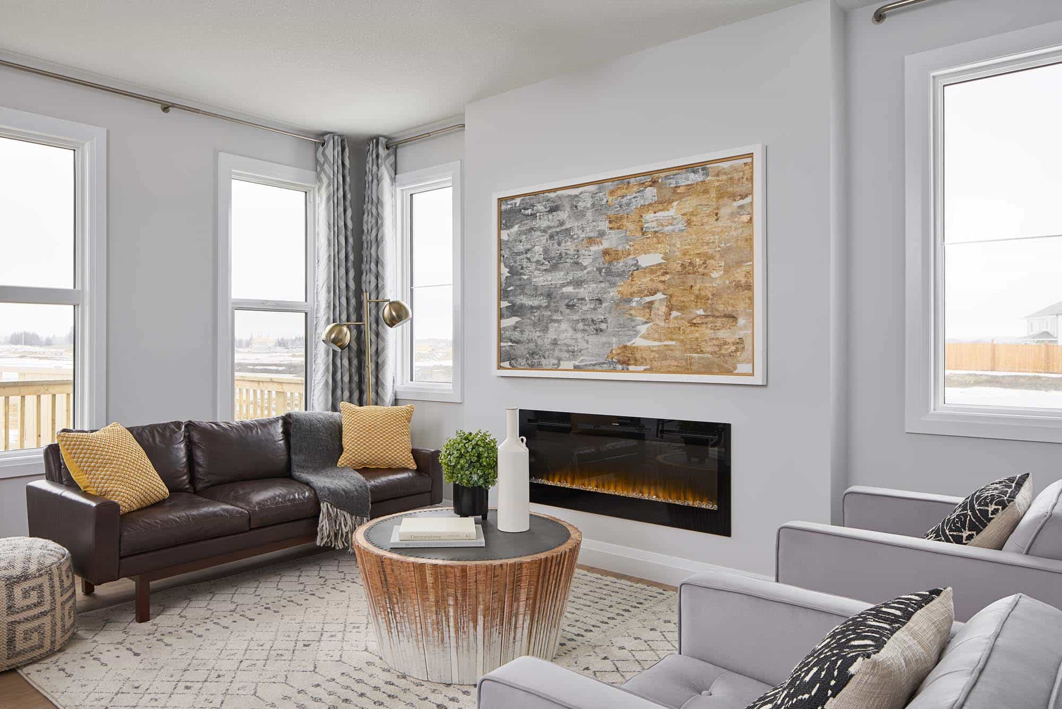
- 3 Bedrooms
- 2.5 Bathrooms
- 1,567 Sq.Ft.
Host dinner parties in the open kitchen with butler’s pantry, pursue hobbies in an flex room, or keep your privacy with an ensuite.






Let us help. It’s part of the ‘Alquinn Way’
Talk with a Home Consultant
Download Plans & Infosheet
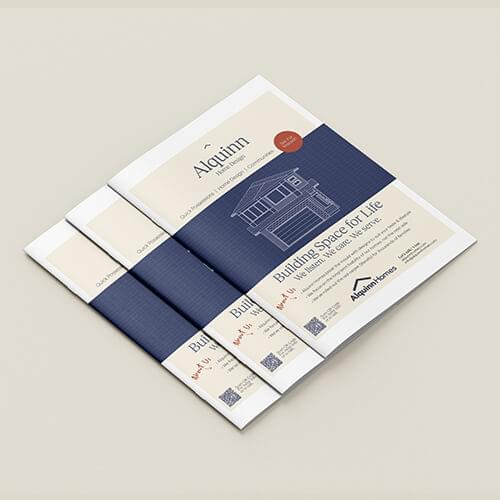
Download our brochure for floorplans & features of this home design. Or, contact your Alquinn Home Consultant with any questions.
Your Home Consultant
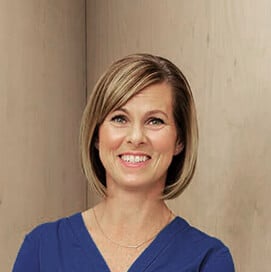
Shannon McCaffray
Main Floor Plan
Second Floor Plan
Ready to talk? We’d love to hear from you!
Your Home Consultant

