Bruce
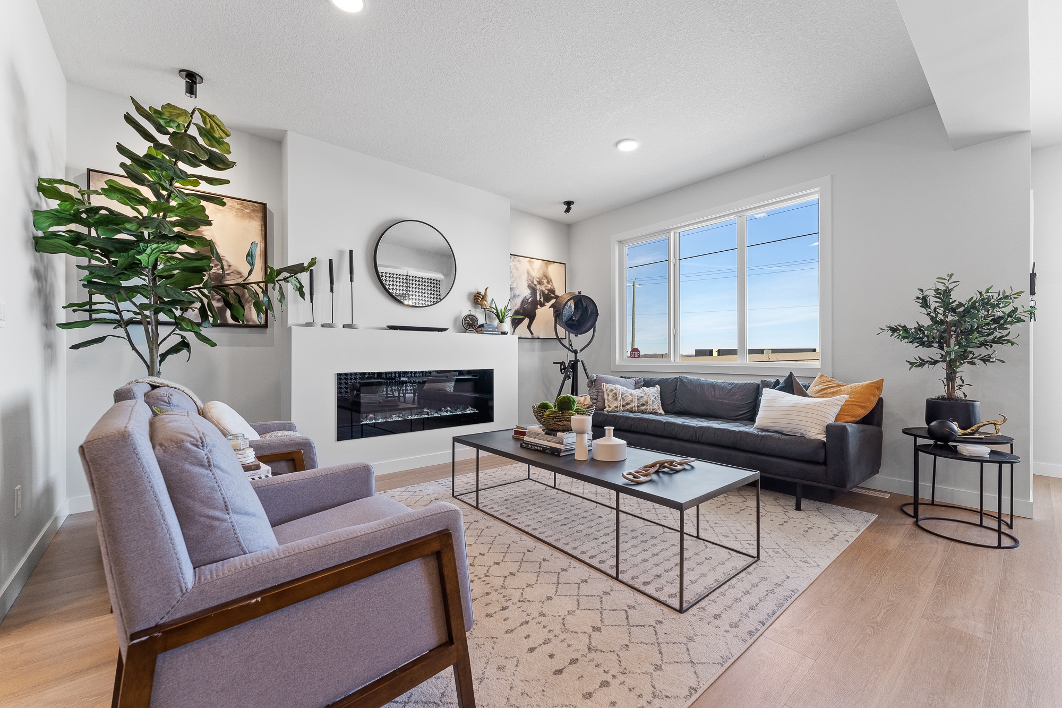









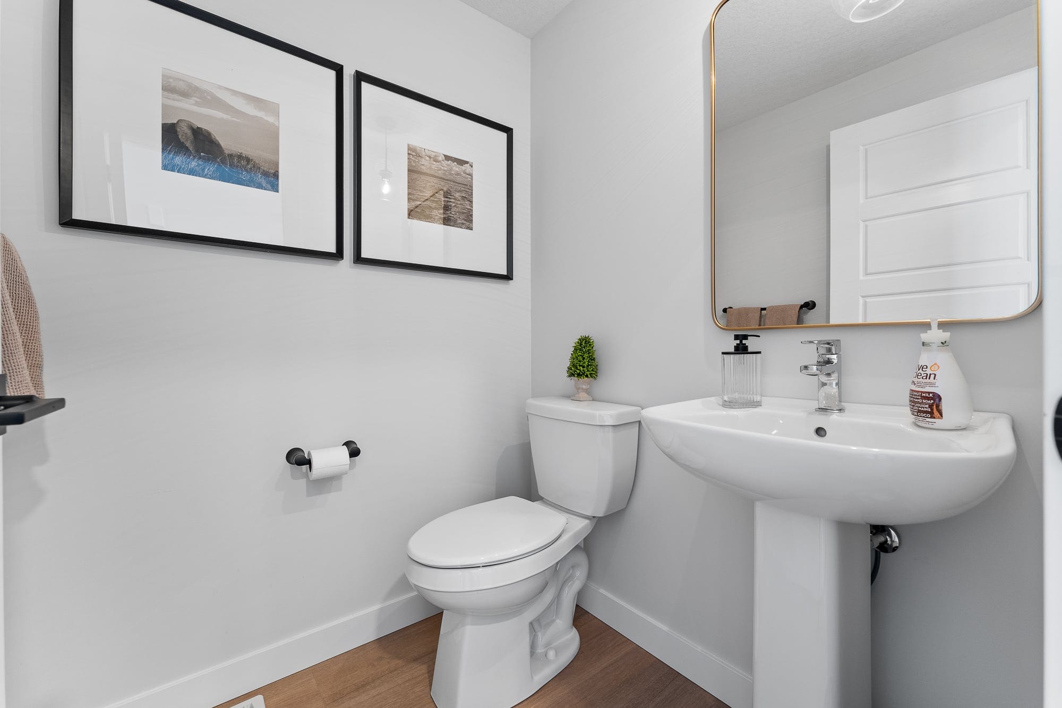




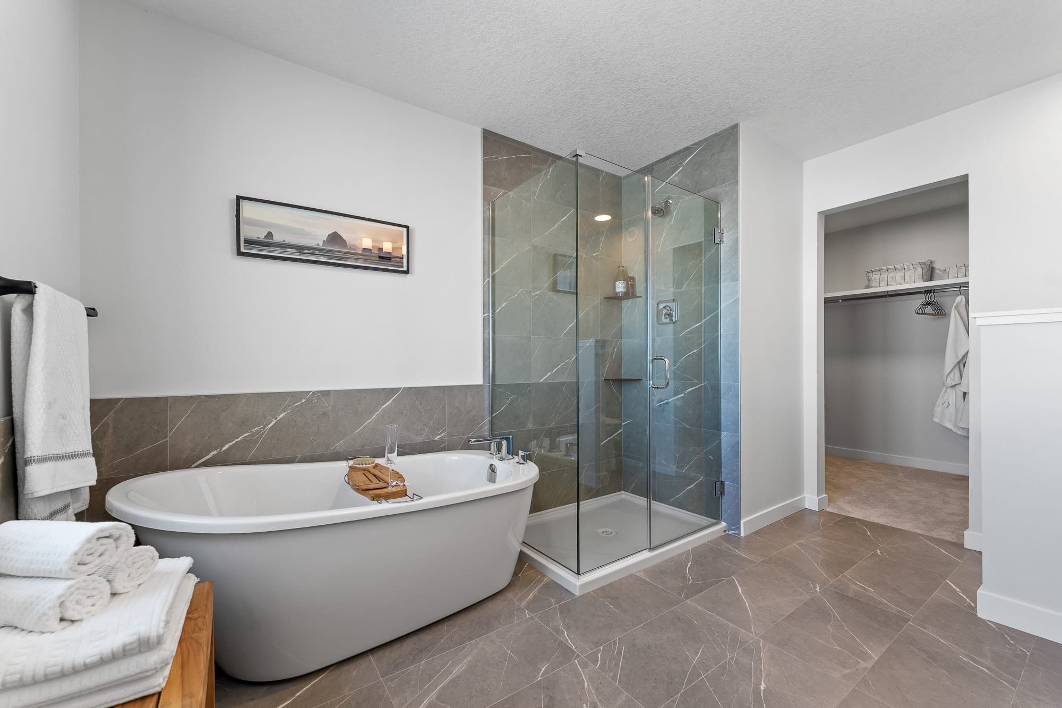








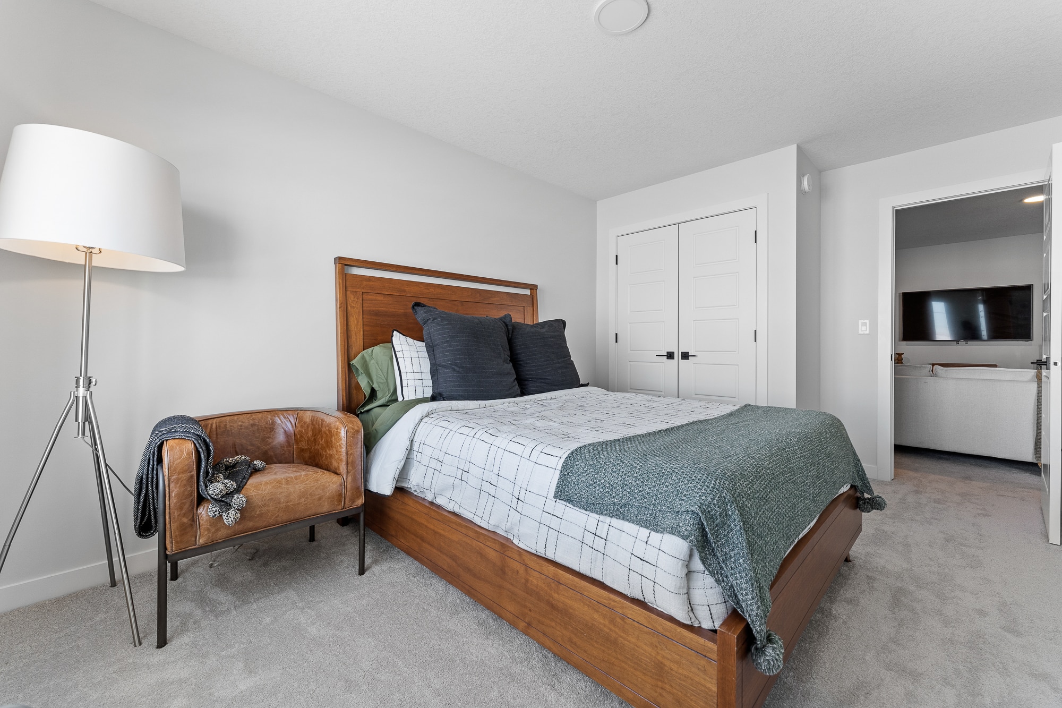

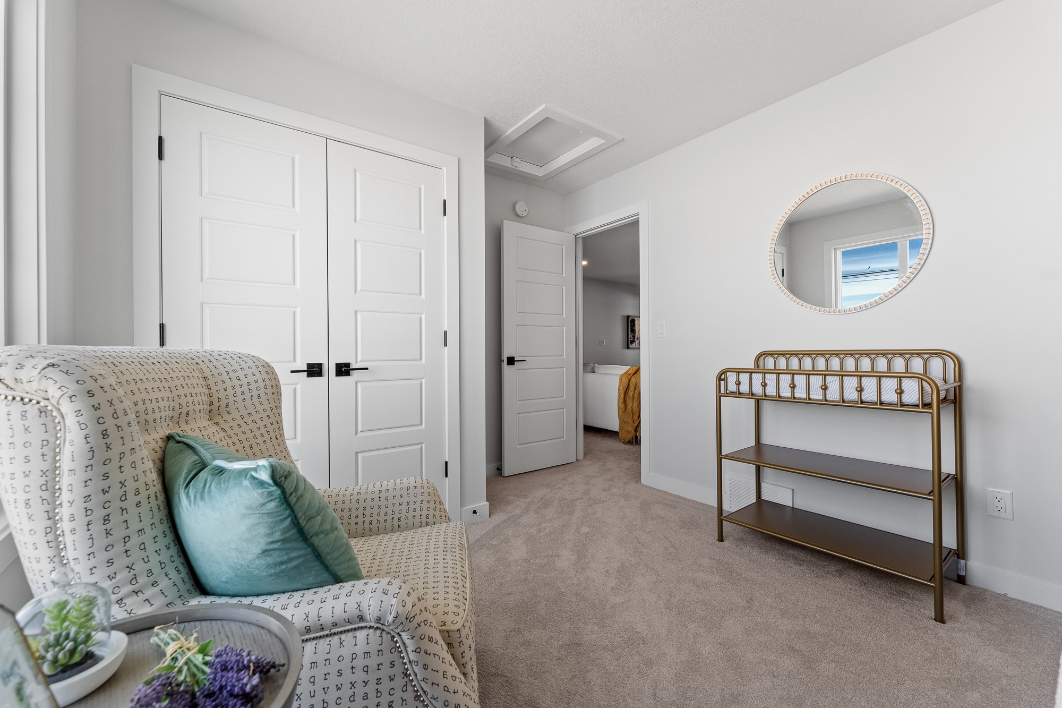




- 3 Bedrooms
- 2.5 Bathrooms
- 1,833 Sq.Ft.
Welcome to Bruce by Alquinn Homes.
This home features an open design on the main floor to allow entertaining of family and friends while staying connected to the kitchen, as well as intelligent placement of the primary bedroom opposite of the other two bedrooms, allowing for extra privacy and space.
This home also features a private side entrance to accommodate a potential secondary suite in the basement.































Let us help. It’s part of the ‘Alquinn Way’
Talk with a Home Consultant
Download Plans & Infosheet
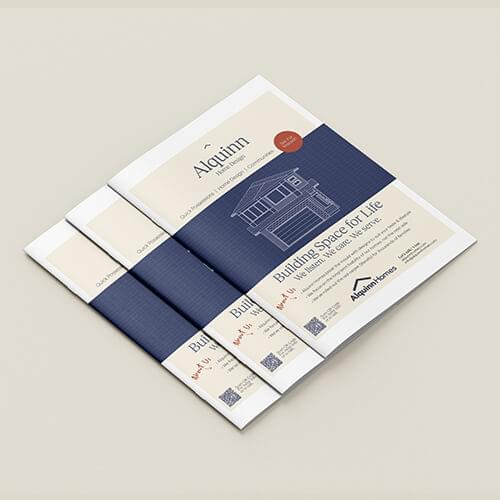
Download our brochure for floorplans & features of this home design. Or, contact your Alquinn Home Consultant with any questions.
Your Home Consultant
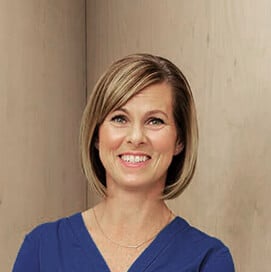
Shannon McCaffray
Second Floor Plan
Ready to talk? We’d love to hear from you!
Your Home Consultant



